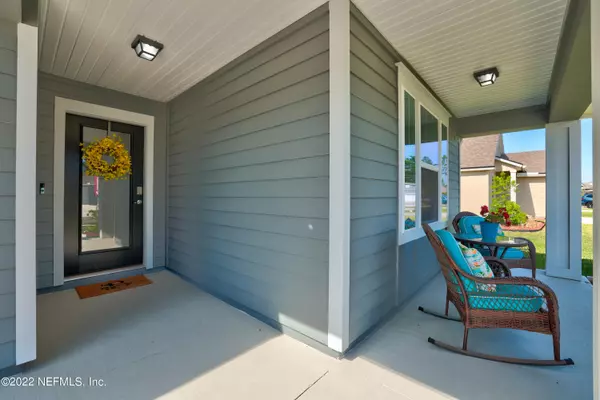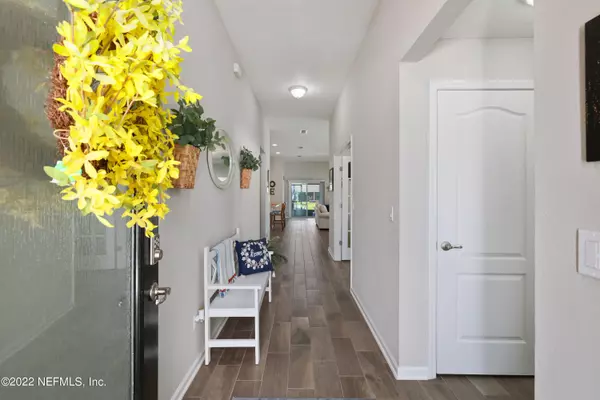$380,000
$359,800
5.6%For more information regarding the value of a property, please contact us for a free consultation.
3620 VANDEN CT Jacksonville, FL 32222
3 Beds
2 Baths
1,799 SqFt
Key Details
Sold Price $380,000
Property Type Single Family Home
Sub Type Single Family Residence
Listing Status Sold
Purchase Type For Sale
Square Footage 1,799 sqft
Price per Sqft $211
Subdivision Arbor Mill At Oakleaf Plantation
MLS Listing ID 1166451
Sold Date 06/06/22
Style Traditional
Bedrooms 3
Full Baths 2
HOA Fees $192/mo
HOA Y/N Yes
Originating Board realMLS (Northeast Florida Multiple Listing Service)
Year Built 2020
Property Description
OPEN HOUSES CANCELLED! Imagine the lifestyle that you richly deserve. Welcome home to an Exclusive, GATED active adult community in Oakleaf Plantation. Complete with low HOA and no CDD Fees, the lawn and pond maintenance are included for you. This thoughtfully designed open floor plan had you in mind to give you that luxurious feel! Vaulted ceilings, Quartz countertops, stainless appliances and tile throughout the living areas are some of the highlights of this culdesac beauty. Split bedrooms with an option to make your 3rd room as a bedroom/flex space/office. Enjoy your outdoor space just as much! Step out onto your front covered porch, screened/covered lanai, or back pavered patio complete with a sitting wall. Overlook a water fountain & water view with your morning coffee or nightcap, nightcap,
Location
State FL
County Duval
Community Arbor Mill At Oakleaf Plantation
Area 067-Collins Rd/Argyle/Oakleaf Plantation (Duval)
Direction From I-295, take exit 12 for Blanding Blvd south. Take the 2nd right onto Argyle Forest Blvd, Argyle Forest Blvd becomes Oak Leaf Plantation Pkwy. Gated community is on the left at Charter Oaks Blvd.
Interior
Interior Features Breakfast Bar, Eat-in Kitchen, Entrance Foyer, Pantry, Primary Bathroom - Shower No Tub, Primary Downstairs, Split Bedrooms, Vaulted Ceiling(s), Walk-In Closet(s)
Heating Central
Cooling Central Air
Flooring Carpet, Tile
Laundry Electric Dryer Hookup, Washer Hookup
Exterior
Exterior Feature Balcony
Parking Features Additional Parking, Attached, Garage, Garage Door Opener
Garage Spaces 2.0
Pool Community
Utilities Available Cable Available, Other
Amenities Available Clubhouse, Fitness Center, Maintenance Grounds
Waterfront Description Pond
View Water
Roof Type Shingle
Accessibility Accessible Common Area
Porch Patio, Porch, Screened
Total Parking Spaces 2
Private Pool No
Building
Lot Description Cul-De-Sac, Sprinklers In Front, Sprinklers In Rear
Sewer Public Sewer
Water Public
Architectural Style Traditional
Structure Type Fiber Cement
New Construction No
Others
HOA Name The CAM Team
Senior Community Yes
Tax ID 0164118255
Security Features Security System Owned,Smoke Detector(s)
Acceptable Financing Cash, Conventional, FHA, Lease Back, VA Loan
Listing Terms Cash, Conventional, FHA, Lease Back, VA Loan
Read Less
Want to know what your home might be worth? Contact us for a FREE valuation!

Our team is ready to help you sell your home for the highest possible price ASAP
Bought with DJ & LINDSEY REAL ESTATE





