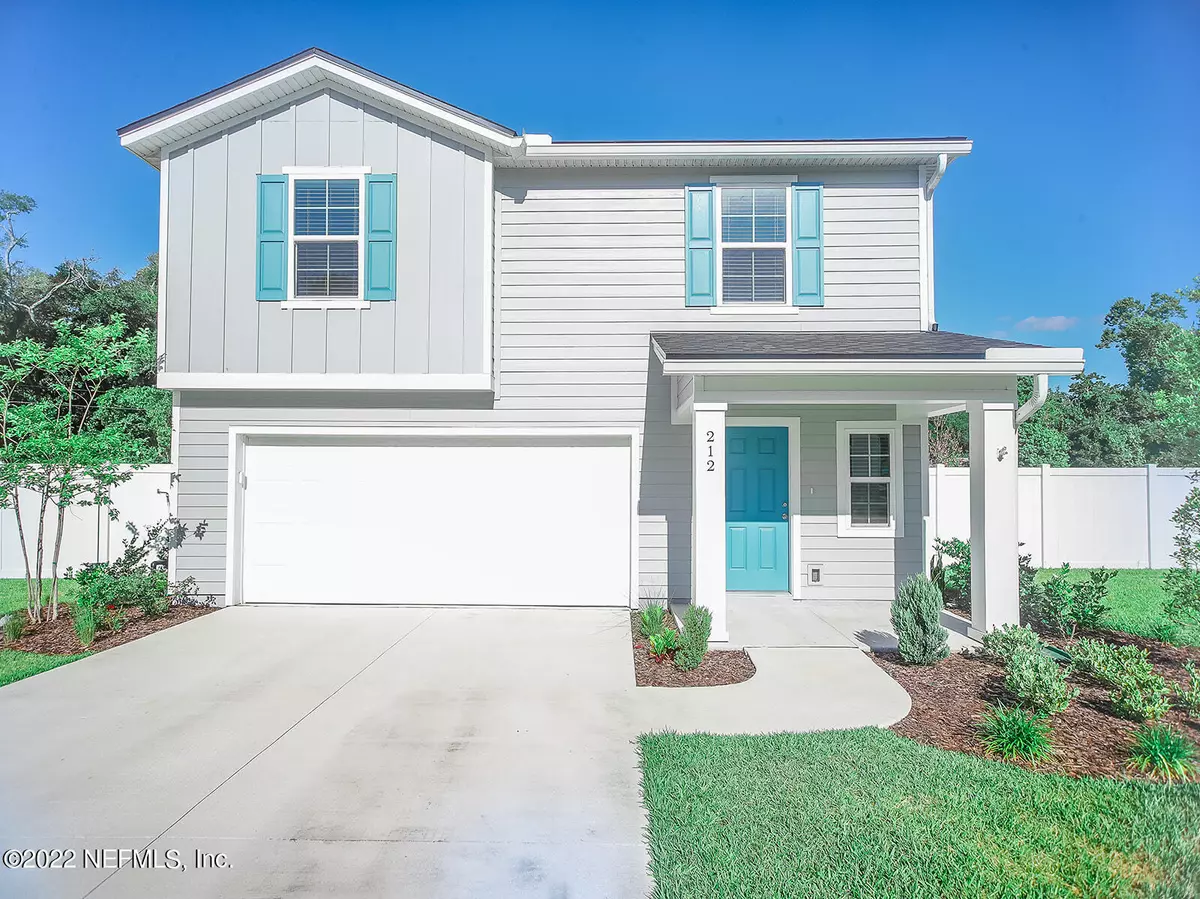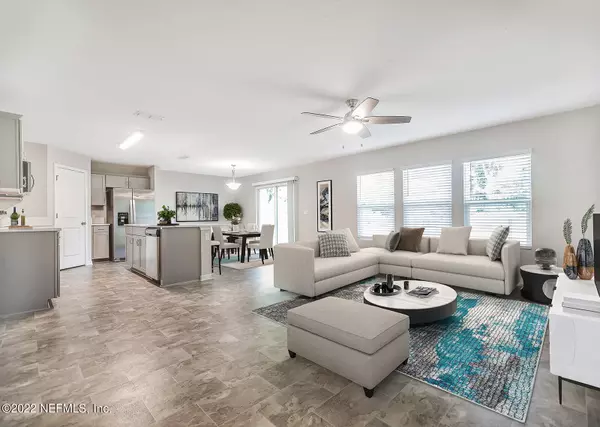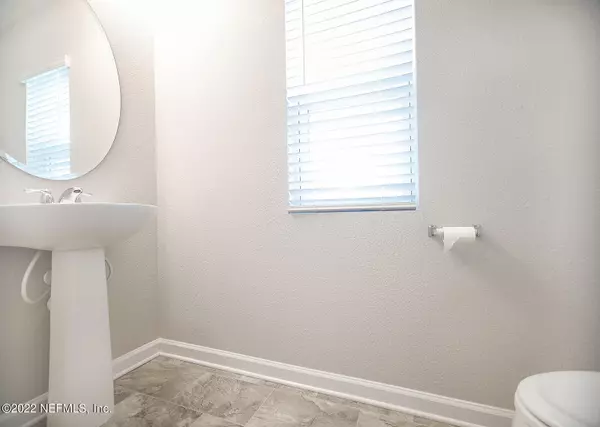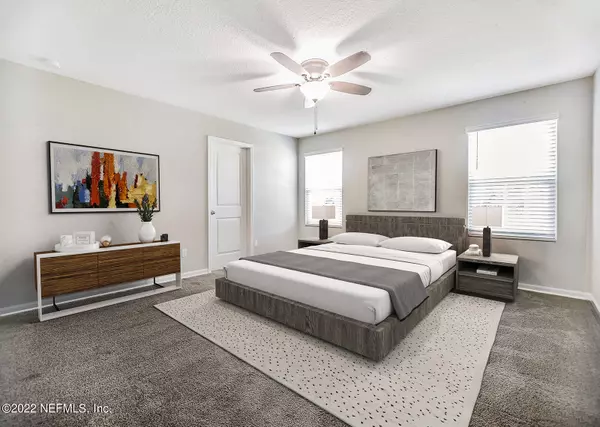$433,000
$435,000
0.5%For more information regarding the value of a property, please contact us for a free consultation.
212 SAWMILL FOREST CT St Augustine, FL 32086
4 Beds
3 Baths
1,976 SqFt
Key Details
Sold Price $433,000
Property Type Single Family Home
Sub Type Single Family Residence
Listing Status Sold
Purchase Type For Sale
Square Footage 1,976 sqft
Price per Sqft $219
Subdivision Sawmill Landing
MLS Listing ID 1168856
Sold Date 06/07/22
Style Traditional
Bedrooms 4
Full Baths 2
Half Baths 1
HOA Fees $45/qua
HOA Y/N Yes
Originating Board realMLS (Northeast Florida Multiple Listing Service)
Year Built 2020
Property Description
Beautiful 4/2.5 in Cul-de-sac with huge, fenced backyard! This home has an Open Floor plan, Kitchen has upgraded light Gray cabinets, Upgraded Quartz countertops, walk in pantry, Huge Island with seating, stainless appliances, with half bath down, Luxury Vinyl floors throughout with Carpet on stairs and bedrooms. All Bedrooms are upstairs, Large Master Bedroom with huge walk-in closet, three additional bedrooms also large with Full bath, laundry room upstairs and includes washer and dryer! The backyard is enormous with white vinyl fencing for privacy and black aluminum across the back with amazing views of the water! Make this your home!
Please, Submit Highest and Best Offer By 6pm Friday May 20,2022.
Location
State FL
County St. Johns
Community Sawmill Landing
Area 337-Old Moultrie Rd/Wildwood
Direction I 95 to Exit 311 FL 207 East toward Saint Augustine Beach, turn Right at Hilltop Rd to left at Sawmill Landing Drive, to home in Cul-de-sac.
Interior
Interior Features Breakfast Bar, Eat-in Kitchen, Entrance Foyer, Pantry, Primary Bathroom - Shower No Tub, Walk-In Closet(s)
Heating Central
Cooling Central Air
Flooring Carpet, Vinyl
Exterior
Garage Spaces 2.0
Fence Back Yard, Vinyl
Pool None
Amenities Available Playground
Waterfront Description Pond
View Water
Roof Type Shingle
Porch Covered, Patio
Total Parking Spaces 2
Private Pool No
Building
Sewer Public Sewer
Water Public
Architectural Style Traditional
Structure Type Fiber Cement
New Construction No
Schools
Elementary Schools Otis A. Mason
Middle Schools Gamble Rogers
High Schools Pedro Menendez
Others
HOA Name Alliance Realty
Tax ID 1016300520
Security Features Smoke Detector(s)
Acceptable Financing Cash, Conventional, FHA, VA Loan
Listing Terms Cash, Conventional, FHA, VA Loan
Read Less
Want to know what your home might be worth? Contact us for a FREE valuation!

Our team is ready to help you sell your home for the highest possible price ASAP
Bought with VERTICA REALTY LLC





