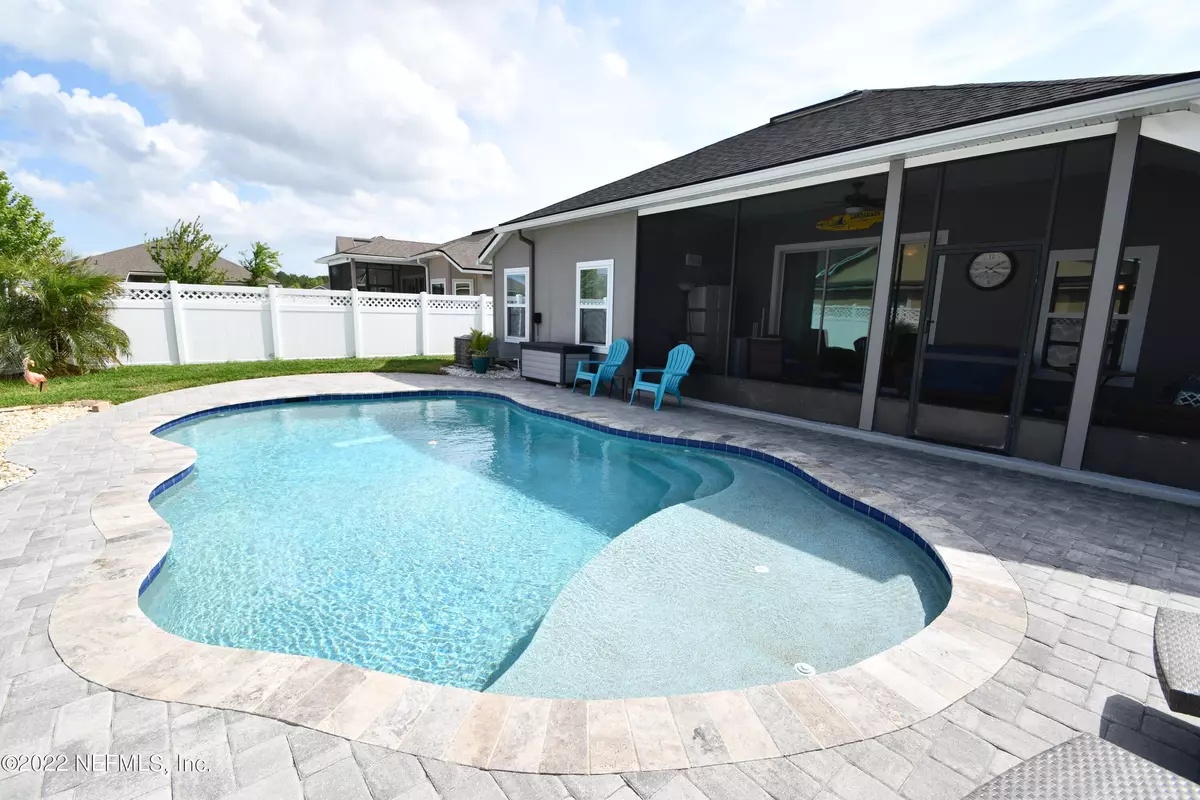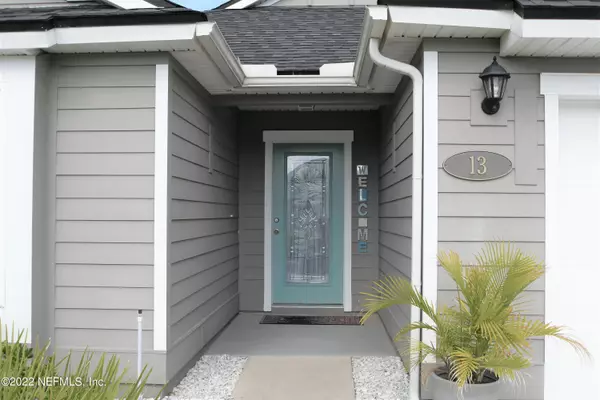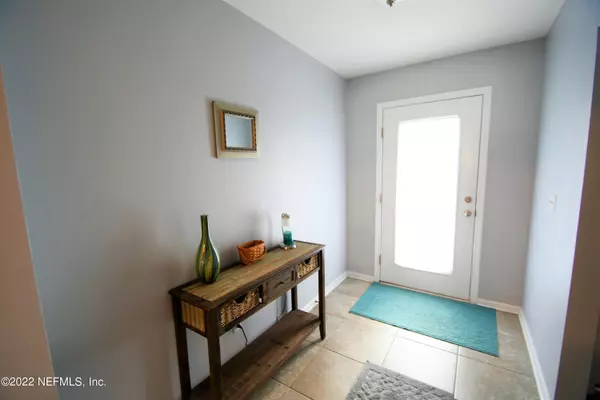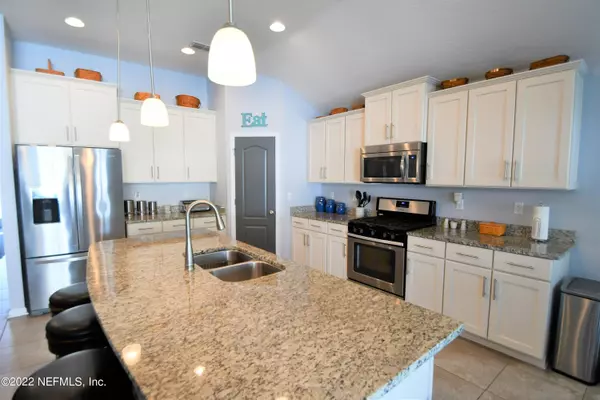$559,000
$559,000
For more information regarding the value of a property, please contact us for a free consultation.
13 GHILLIE BROGUE LN St Johns, FL 32259
4 Beds
3 Baths
2,040 SqFt
Key Details
Sold Price $559,000
Property Type Single Family Home
Sub Type Single Family Residence
Listing Status Sold
Purchase Type For Sale
Square Footage 2,040 sqft
Price per Sqft $274
Subdivision Aberdeen
MLS Listing ID 1168455
Sold Date 07/15/22
Style Traditional
Bedrooms 4
Full Baths 3
HOA Fees $4/ann
HOA Y/N Yes
Originating Board realMLS (Northeast Florida Multiple Listing Service)
Year Built 2016
Property Description
It is immaculately maintained with a sparkling pool. This pool home is ready for a new owner and just in time for summer BBQs and cookouts. The pool has a sundeck for lounging. The yard is plenty big enough for the kids or pets to play. The interior is beautifully maintained and features a very open popular floorplan. Lg open fam room with an adjoining gourmet kitchen. California kitchen with plenty of countertop space for eating/entertaining. Upgraded cabinetry. Gas stove, stainless appliances. Eat-in space in the kitchen. This is a double split floorplan to include 2 separate bedrooms and full bath. There is another separate bedroom with an adjoining bathroom. The owner's suite has a luxury bathroom with a shower, tub, and double sinks. Large walk-in closets. This is a winner.
Location
State FL
County St. Johns
Community Aberdeen
Area 301-Julington Creek/Switzerland
Direction Longleaf Pine to R on Shetland to to left on Gaelic Way to Right on Grampian Highlands Drive to to R on Ghilie Brogue. House on the corner.
Interior
Interior Features Breakfast Bar, Breakfast Nook, Eat-in Kitchen, Entrance Foyer, Kitchen Island, Pantry, Primary Bathroom -Tub with Separate Shower, Split Bedrooms, Walk-In Closet(s)
Heating Central, Heat Pump
Cooling Central Air
Flooring Carpet, Tile
Laundry Electric Dryer Hookup, Washer Hookup
Exterior
Parking Features Additional Parking
Garage Spaces 2.0
Fence Back Yard
Pool In Ground, Electric Heat, Heated, Pool Cover, Pool Sweep
Utilities Available Cable Available, Propane
Amenities Available Clubhouse
Roof Type Shingle
Porch Patio, Porch, Screened
Total Parking Spaces 2
Private Pool No
Building
Sewer Public Sewer
Water Public
Architectural Style Traditional
Structure Type Fiber Cement,Frame
New Construction No
Others
Tax ID 0097625500
Security Features Smoke Detector(s)
Acceptable Financing Cash, Conventional, FHA, VA Loan
Listing Terms Cash, Conventional, FHA, VA Loan
Read Less
Want to know what your home might be worth? Contact us for a FREE valuation!

Our team is ready to help you sell your home for the highest possible price ASAP
Bought with FLORIDA HOMES REALTY & MTG LLC





