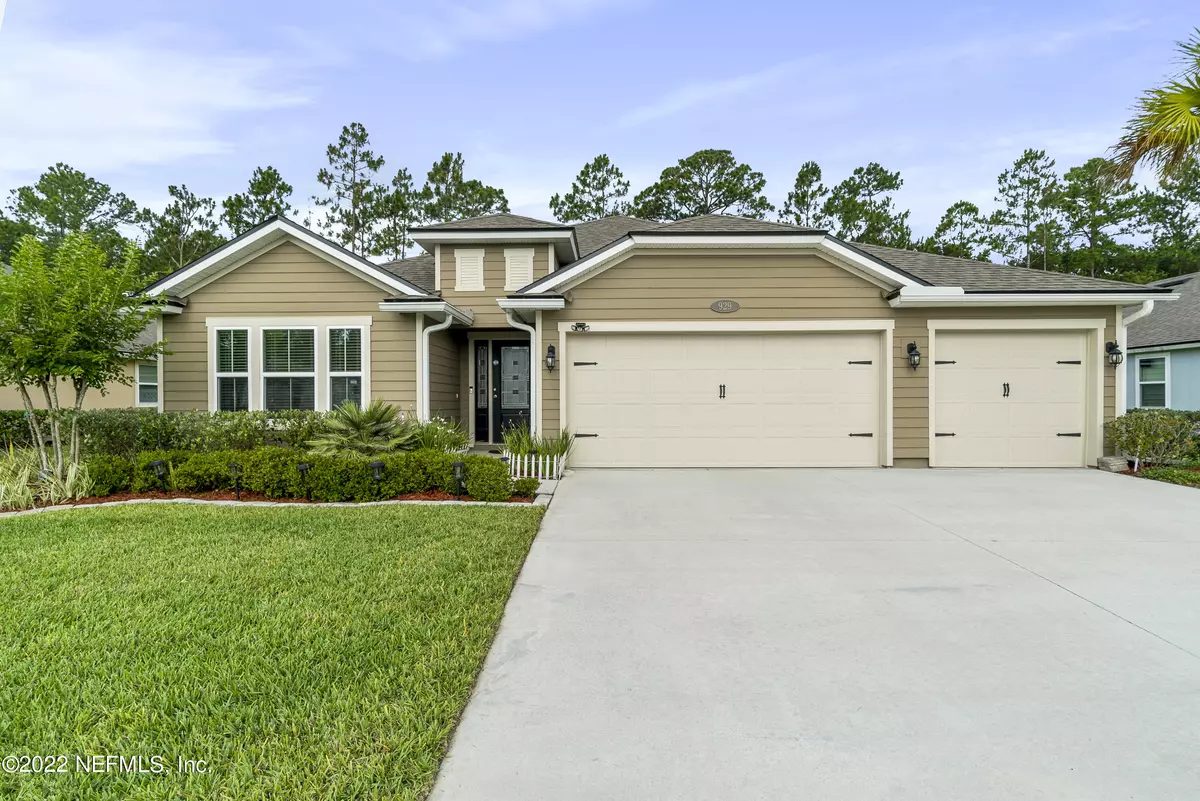$565,000
$559,900
0.9%For more information regarding the value of a property, please contact us for a free consultation.
929 RUSTLEWOOD LN St Johns, FL 32259
4 Beds
3 Baths
2,369 SqFt
Key Details
Sold Price $565,000
Property Type Single Family Home
Sub Type Single Family Residence
Listing Status Sold
Purchase Type For Sale
Square Footage 2,369 sqft
Price per Sqft $238
Subdivision Aberdeen
MLS Listing ID 1171379
Sold Date 08/03/22
Style Traditional
Bedrooms 4
Full Baths 3
HOA Fees $4/ann
HOA Y/N Yes
Originating Board realMLS (Northeast Florida Multiple Listing Service)
Year Built 2017
Property Description
Welcome to this 4BR, 3BA, 2369 SQ Ft home with an open floor plan (Destin Floor Plan) located in Aberdeen!! Home has plenty of updated features, including Wood Plank tile in the main living spaces (living room, kitchen, breakfast nook, dining room and all bathrooms. Crown molding in all common areas as well as the owner suite, 5 1/4 baseboards, Kitchen has white cabinets, quartz countertops, subway tile backsplash and stainless steel appliances. The large owner suite has a tray ceiling with crown molding and bay windows. Owner bath has dual vanities with quartz countertops and a separate tub and walk in shower. The 3 door slider leads to the screened lanai and beyond the lanai is the paver patio. The back yard is fully fenced in with vinyl fencing. Home has a 3 car garage.
Location
State FL
County St. Johns
Community Aberdeen
Area 301-Julington Creek/Switzerland
Direction I95 Exit 329, head West 2.Miles Turn Right on St. Johns Parkway, Turn Left onto Longleaf Pine Parkway, turn right onto Prince Albert, left on Montague Dr, right on Rustlewood Lane, house is on left.
Interior
Interior Features Walk-In Closet(s)
Heating Central
Cooling Central Air
Flooring Carpet, Tile
Exterior
Parking Features Attached, Garage, Garage Door Opener
Garage Spaces 3.0
Fence Back Yard, Vinyl
Pool Community, None
Utilities Available Cable Available, Other
Amenities Available Basketball Court, Clubhouse, Fitness Center, Jogging Path, Playground
Roof Type Shingle
Porch Patio
Total Parking Spaces 3
Private Pool No
Building
Sewer Public Sewer
Water Public
Architectural Style Traditional
Structure Type Fiber Cement,Frame
New Construction No
Schools
Middle Schools Freedom Crossing Academy
High Schools Bartram Trail
Others
HOA Name FPM
Tax ID 0096811180
Acceptable Financing Cash, Conventional, FHA, VA Loan
Listing Terms Cash, Conventional, FHA, VA Loan
Read Less
Want to know what your home might be worth? Contact us for a FREE valuation!

Our team is ready to help you sell your home for the highest possible price ASAP
Bought with YELLOWFIN REALTY 1ST COAST





