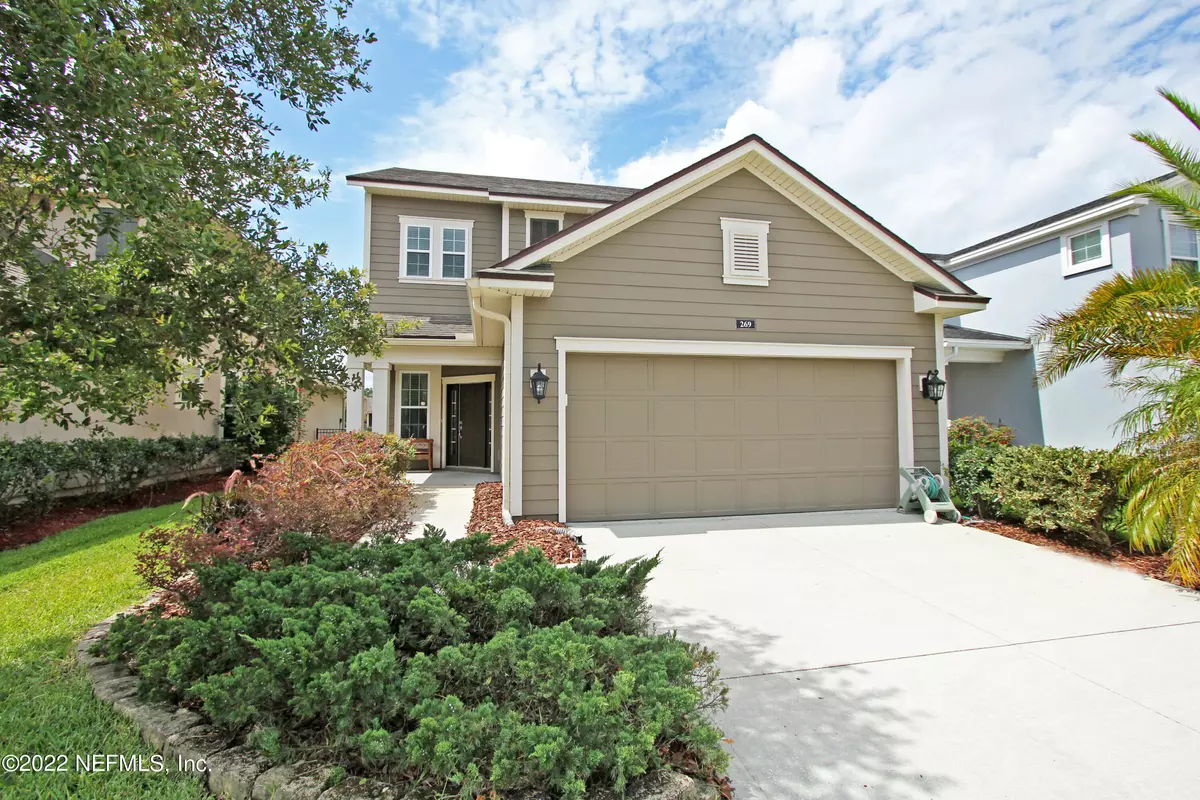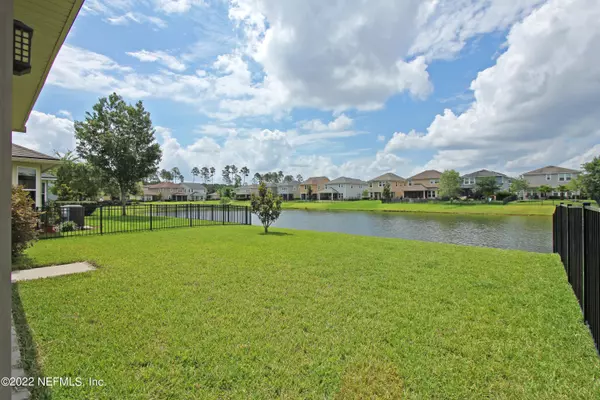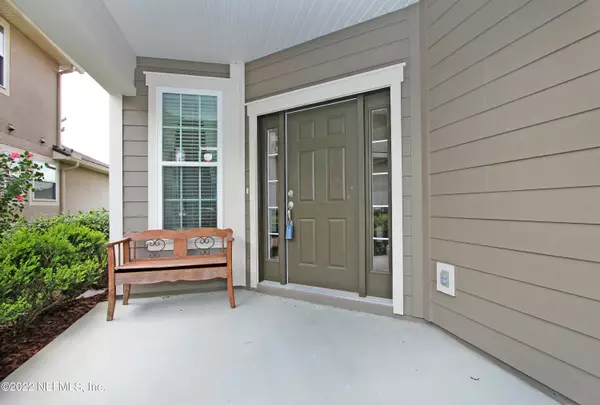$549,000
$549,000
For more information regarding the value of a property, please contact us for a free consultation.
269 HERON LANDING St Johns, FL 32259
4 Beds
4 Baths
2,231 SqFt
Key Details
Sold Price $549,000
Property Type Single Family Home
Sub Type Single Family Residence
Listing Status Sold
Purchase Type For Sale
Square Footage 2,231 sqft
Price per Sqft $246
Subdivision Durbin Crossing
MLS Listing ID 1170711
Sold Date 07/18/22
Style Traditional
Bedrooms 4
Full Baths 4
HOA Fees $4/ann
HOA Y/N Yes
Originating Board realMLS (Northeast Florida Multiple Listing Service)
Year Built 2014
Lot Dimensions 43x120
Property Description
Beautiful Durbin Crossing home with gorgeous upgrades, lake view and conveniently located within walking distance to top A rated K-12 St Johns schools. This is one of Providence homes most POPULAR floor plans. Home has over 2231 sf with 4 bedrooms and 4 bath features 2nd floor Owners Suite, with 2 bedrooms, 2 baths and a Loft/Bonus Room. 1st floor with bedroom with full bath, Dining Room, Family Room open to eat in gourmet kitchen. Nice design and flow...perfect for entertaining!
Tile Floors, Stainless Steel Appliances with cooktop and wall oven, Granite Counters and tile backsplash. Gorgeous view from screen-in lanai of large lake! Plenty of room for a pool. Durbin Crossing amenities includes pools, tennis courts, fitness, basketball, baseball, soccer fields, jogging and biking.
Location
State FL
County St. Johns
Community Durbin Crossing
Area 301-Julington Creek/Switzerland
Direction Travel East on Racetrack Road to Right on St Johns County Parkway, turn Right on Longleaf Pine Parkway, turn Right on Heron Landing, at roundabout take 2nd exit, home will be on the left.
Interior
Interior Features Breakfast Bar, Eat-in Kitchen, Entrance Foyer, Pantry, Primary Bathroom -Tub with Separate Shower, Walk-In Closet(s)
Heating Central, Heat Pump
Cooling Central Air
Flooring Carpet, Tile
Fireplaces Type Other
Fireplace Yes
Exterior
Parking Features Additional Parking
Garage Spaces 2.0
Pool Community, None
Amenities Available Children's Pool, Clubhouse, Fitness Center, Jogging Path, Playground, Tennis Court(s), Trash
Waterfront Description Pond
Roof Type Shingle
Porch Patio, Porch
Total Parking Spaces 2
Private Pool No
Building
Lot Description Sprinklers In Front, Sprinklers In Rear
Water Public
Architectural Style Traditional
Structure Type Fiber Cement,Frame
New Construction No
Schools
Elementary Schools Patriot Oaks Academy
Middle Schools Patriot Oaks Academy
High Schools Creekside
Others
Tax ID 0236310290
Security Features Security System Owned,Smoke Detector(s)
Acceptable Financing Cash, Conventional, FHA, VA Loan
Listing Terms Cash, Conventional, FHA, VA Loan
Read Less
Want to know what your home might be worth? Contact us for a FREE valuation!

Our team is ready to help you sell your home for the highest possible price ASAP
Bought with WATSON REALTY CORP





