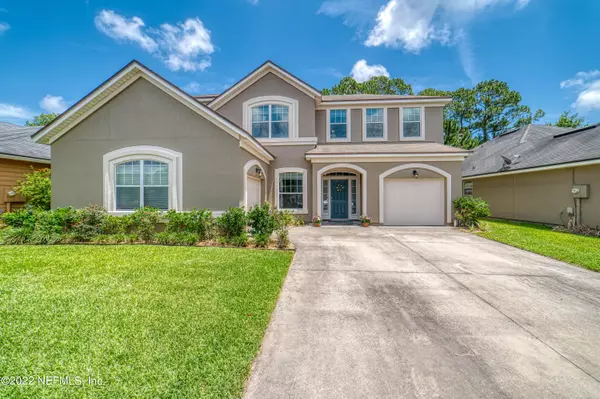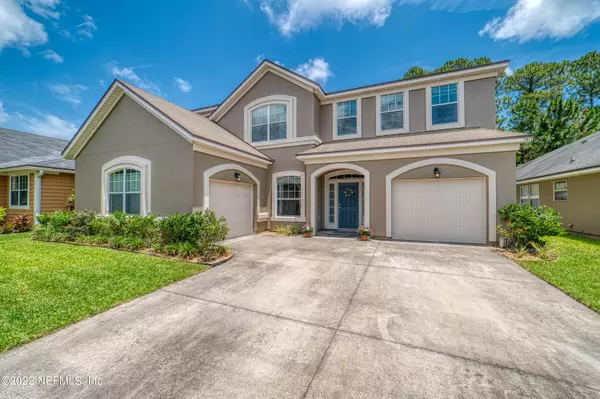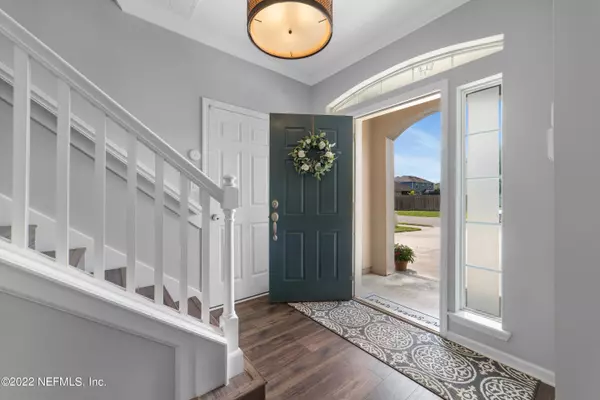$610,500
$599,000
1.9%For more information regarding the value of a property, please contact us for a free consultation.
2971 COVENANT COVE DR Jacksonville, FL 32224
4 Beds
3 Baths
2,713 SqFt
Key Details
Sold Price $610,500
Property Type Single Family Home
Sub Type Single Family Residence
Listing Status Sold
Purchase Type For Sale
Square Footage 2,713 sqft
Price per Sqft $225
Subdivision Covenant Cove
MLS Listing ID 1171725
Sold Date 07/07/22
Bedrooms 4
Full Baths 2
Half Baths 1
HOA Fees $38/ann
HOA Y/N Yes
Originating Board realMLS (Northeast Florida Multiple Listing Service)
Year Built 2011
Property Description
This beautiful custom built well maintained home sits in a great location within the Covenant Cove community. This home shows like a model with many upgrades including high quality laminate floors that look like wood on the stairs as well the complete bottom floor. The kitchen boasts of upgrade 42''cabinets, granite counter tops and stainless appliances. The dual custom roller shade window treatments, hurricane panels for the windows, crown molding and upgrade light fixtures set this house apart. You will love the layout of this home with an additional large flex room/loft space. The outdoor space is perfect for entertaining and dont forget about the POOL... Its perfect those hot summer days & nights!
OPEN HOUSE SATURDAY, 6/4 11-1pm
HIGHEST & BEST DUE by 6/5 by 4pm
Location
State FL
County Duval
Community Covenant Cove
Area 025-Intracoastal West-North Of Beach Blvd
Direction 1-295 to Beach Blvd., go East on Beach for 4.2 miles and take a left on Discovery Way. Go .02 miles and right onto Covenant Cove. House is .03 miles on right.
Interior
Interior Features Split Bedrooms
Heating Central
Cooling Central Air
Exterior
Parking Features Additional Parking
Garage Spaces 2.0
Fence Back Yard
Pool In Ground
Roof Type Shingle
Porch Patio, Porch, Screened
Total Parking Spaces 2
Private Pool No
Building
Lot Description Sprinklers In Front, Sprinklers In Rear
Sewer Public Sewer
Water Public
Structure Type Stucco
New Construction No
Schools
Elementary Schools Chets Creek
Middle Schools Duncan Fletcher
High Schools Sandalwood
Others
Tax ID 1671155625
Acceptable Financing Cash, Conventional, FHA, VA Loan
Listing Terms Cash, Conventional, FHA, VA Loan
Read Less
Want to know what your home might be worth? Contact us for a FREE valuation!

Our team is ready to help you sell your home for the highest possible price ASAP
Bought with KELLER WILLIAMS REALTY ATLANTIC PARTNERS SOUTHSIDE





