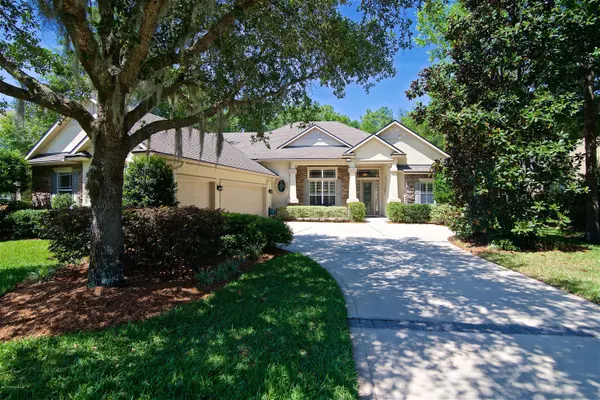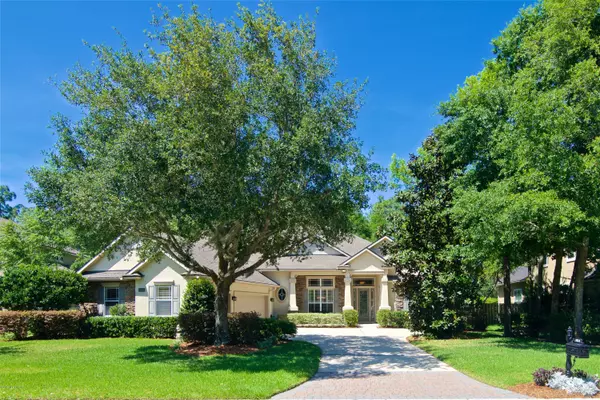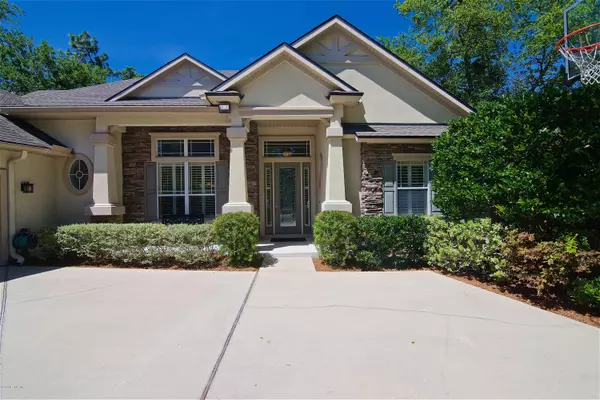$515,000
$549,000
6.2%For more information regarding the value of a property, please contact us for a free consultation.
1024 W DORCHESTER DR Jacksonville, FL 32259
5 Beds
4 Baths
3,754 SqFt
Key Details
Sold Price $515,000
Property Type Single Family Home
Sub Type Single Family Residence
Listing Status Sold
Purchase Type For Sale
Square Footage 3,754 sqft
Price per Sqft $137
Subdivision Magnolia Preserve
MLS Listing ID 992401
Sold Date 12/12/19
Style Contemporary
Bedrooms 5
Full Baths 4
HOA Fees $106/qua
HOA Y/N Yes
Originating Board realMLS (Northeast Florida Multiple Listing Service)
Year Built 2005
Property Description
Bring offers! REDUCED!. Large family home in gated Magnolia Preserve of Julington Creek on lot large enough for pool. Preferred Membership discounts for Ponte Vedra Inn & Club, The Lodge & Club, Epping Forest & The River Club - available immediately to purchaser(s) of this property. Built by North Florida Builders, well-maintained, this luxurious Camellia floor plan has granite countertops, plantation shutters, crowned moulding, a Travertine backsplash in kitchen, gas fireplace, 10-ft ceilings downstairs, & laundry room with sink & cabinetry. Upgrades include hardwood floors in the dining, living, & family rooms, lighting, ceiling fans, network, surround sound wiring, smart thermostats, & recent painting. Split bedrooms w/ first floor master, Jack & Jill, & BR/o A large upstairs bonus room has plumbing for a wet bar and is ideal for a home theater or sixth BR. The spacious, well-landscaped, and fenced yard has fruit trees, lots of shade, and plans for a pool. A covered lanai features a summer kitchen and Trex decking. An irrigation well saves hundreds on water bills. Storage abounds in closets, the garage, and an attic. The 3-car garage has a large work area and organization. Close to award-winning St. Johns schools, parks, golf course, soccer, baseball fields, and shopping! Short walk to community lake, parks, pool, clubhouse and fitness.
Location
State FL
County St. Johns
Community Magnolia Preserve
Area 301-Julington Creek/Switzerland
Direction From Racetrack Road heading west, turn right on Flora Branch Blvd., go through guard gate and turn right on Camberly Drive, left on N. Danbury, and left on W. Dorchester. Property located on right.
Rooms
Other Rooms Outdoor Kitchen
Interior
Interior Features Breakfast Bar, Eat-in Kitchen, Entrance Foyer, Primary Bathroom -Tub with Separate Shower, Split Bedrooms
Heating Central, Heat Pump
Cooling Central Air
Fireplaces Type Gas
Fireplace Yes
Laundry Electric Dryer Hookup, Washer Hookup
Exterior
Parking Features Attached, Garage, Garage Door Opener
Garage Spaces 3.0
Fence Back Yard
Pool Community, None
Utilities Available Cable Connected
Amenities Available Basketball Court, Children's Pool, Clubhouse, Golf Course, Playground, Security, Tennis Court(s), Trash
Roof Type Shingle
Porch Deck, Front Porch, Patio, Porch
Total Parking Spaces 3
Private Pool No
Building
Lot Description Sprinklers In Front, Sprinklers In Rear, Wooded
Sewer Public Sewer
Water Public
Architectural Style Contemporary
Structure Type Frame,Stucco
New Construction No
Schools
Elementary Schools Julington Creek
High Schools Creekside
Others
Tax ID 2490130240
Security Features Smoke Detector(s)
Acceptable Financing Cash, Conventional
Listing Terms Cash, Conventional
Read Less
Want to know what your home might be worth? Contact us for a FREE valuation!

Our team is ready to help you sell your home for the highest possible price ASAP
Bought with KELLER WILLIAMS REALTY ATLANTIC PARTNERS





