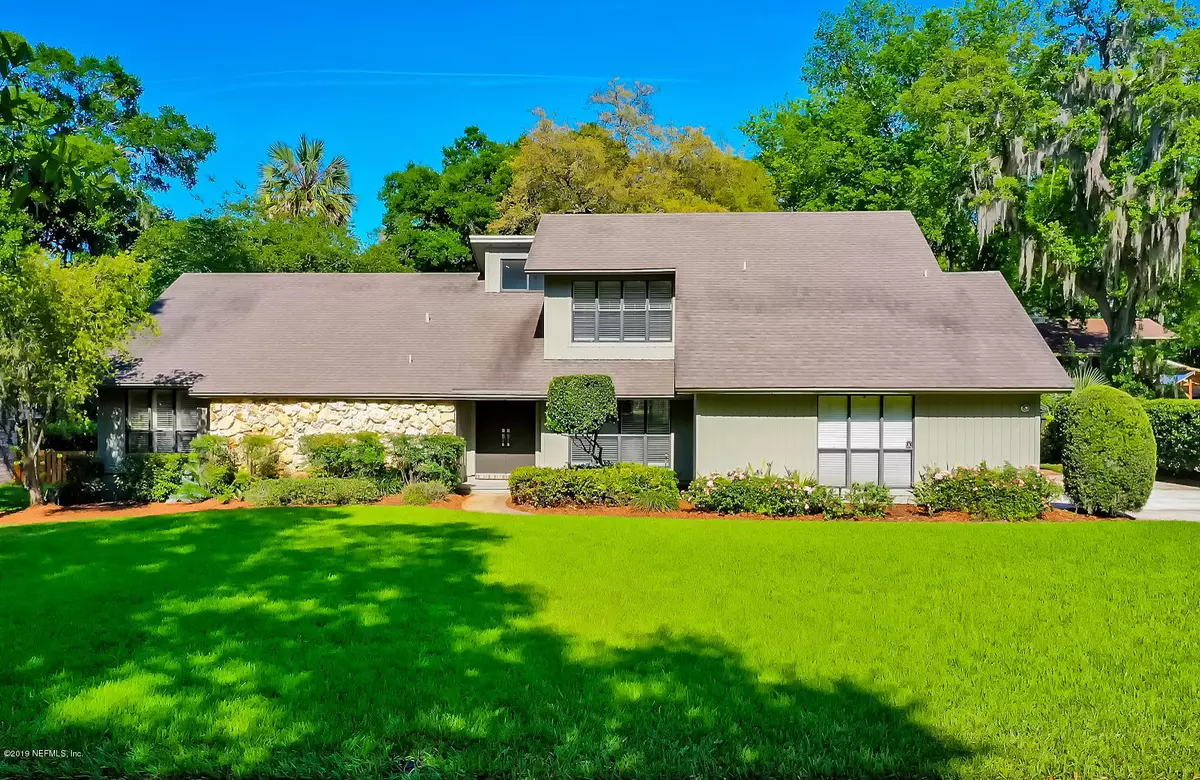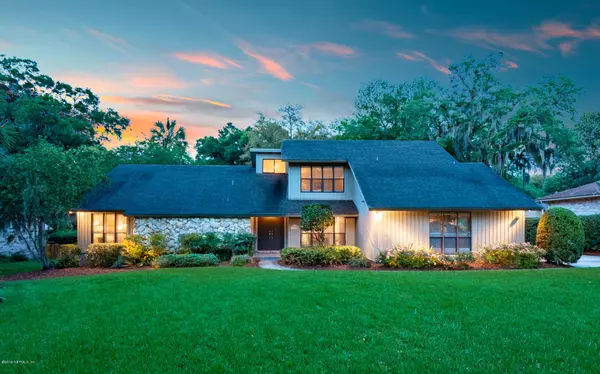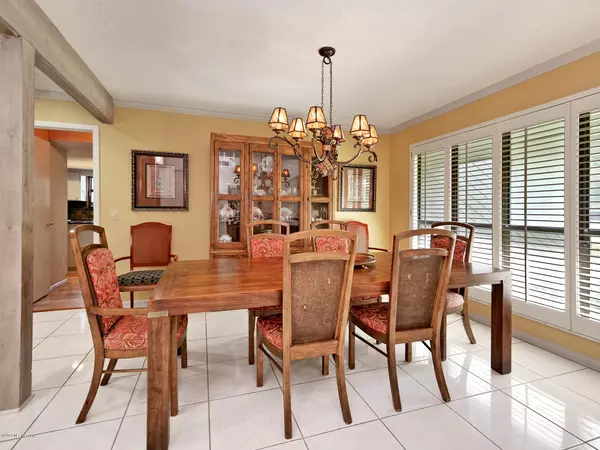$350,000
$350,000
For more information regarding the value of a property, please contact us for a free consultation.
4941 WHITE BLUFF DR Jacksonville, FL 32225
4 Beds
3 Baths
2,925 SqFt
Key Details
Sold Price $350,000
Property Type Single Family Home
Sub Type Single Family Residence
Listing Status Sold
Purchase Type For Sale
Square Footage 2,925 sqft
Price per Sqft $119
Subdivision Mariner Point
MLS Listing ID 994689
Sold Date 11/25/19
Bedrooms 4
Full Baths 3
HOA Fees $6/ann
HOA Y/N Yes
Originating Board realMLS (Northeast Florida Multiple Listing Service)
Year Built 1981
Lot Dimensions 100x135
Property Description
HOME IS PRICED $35,000.00 BELOW RECENT APPRAISAL. AGENTS PLEASE SHOW THIS HOME AS THE FIRST RIGHT OF REFUSAL HAS TO SELL A HOME. Welcome to the Mariner Point community- a waterfront and boating neighborhood waiting for you to call it home. Drive through the tree-lined streets to this original owner home. A spacious entry welcomes you into the home while soaring ceilings in the living area provides an open and bright space perfect for gathering around the stone fireplace feature. French doors lead out to the beautifully done sun room detailed with vaulted tongue and groove wood ceiling- a perfect space for entertaining, or just enjoying a morning coffee! Enjoy your fully screened-in pool area during the hot summer months- a stone waterfall installation makes for great party ambiance, or make the space feel like a private oasis! The kitchen conveniently connects to both the living areas and sunroom making this the perfect open floorplan. Large master bedroom is downstairs with extra space for a seating area or workspace. Plenty of extra storage space can be found throughout the home! Don't miss the Koi pond found in the backyard!
Location
State FL
County Duval
Community Mariner Point
Area 042-Ft Caroline
Direction From Monument Rd., turn left on FT Caroline Rd., turn right on Charles Bennett Dr. and enter Mariners Point. Take right on Fulton Rd. and right onto Marthas Vineyard Ct. then left on White Bluff.
Interior
Interior Features Breakfast Bar, Eat-in Kitchen, Entrance Foyer, Kitchen Island, Pantry, Primary Bathroom - Shower No Tub, Primary Downstairs, Skylight(s), Split Bedrooms, Vaulted Ceiling(s), Wet Bar
Heating Central, Electric, Heat Pump, Zoned
Cooling Central Air, Electric, Zoned
Flooring Carpet, Tile, Wood
Fireplaces Type Wood Burning
Fireplace Yes
Exterior
Parking Features Attached, Garage
Garage Spaces 2.0
Pool In Ground, Heated, Pool Sweep, Screen Enclosure
Roof Type Shingle
Total Parking Spaces 2
Private Pool No
Building
Lot Description Sprinklers In Front, Sprinklers In Rear
Sewer Public Sewer
Water Public
Structure Type Frame,Wood Siding
New Construction No
Others
Tax ID 1606831150
Security Features Security System Owned,Smoke Detector(s)
Acceptable Financing Cash, Conventional, FHA, VA Loan
Listing Terms Cash, Conventional, FHA, VA Loan
Read Less
Want to know what your home might be worth? Contact us for a FREE valuation!

Our team is ready to help you sell your home for the highest possible price ASAP
Bought with BERKSHIRE HATHAWAY HOMESERVICES FLORIDA NETWORK REALTY





