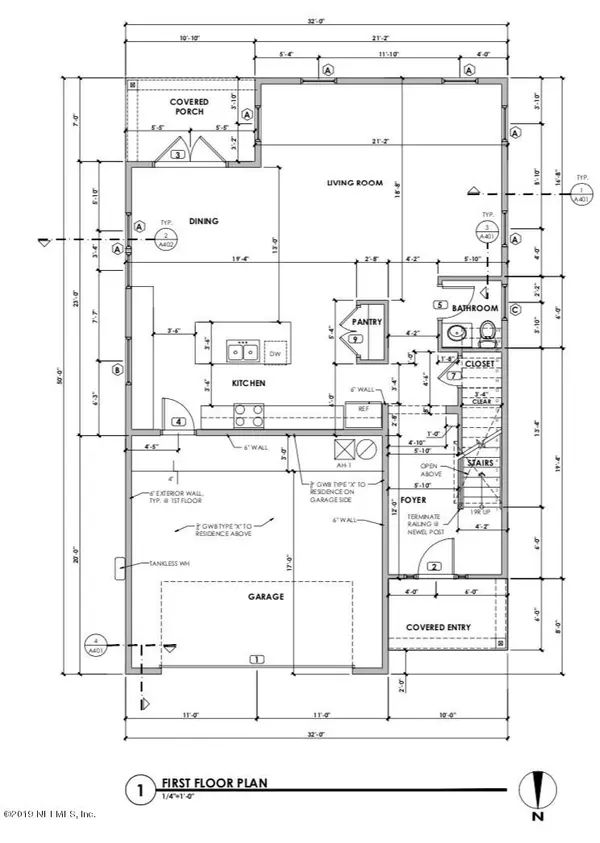$572,500
$572,500
For more information regarding the value of a property, please contact us for a free consultation.
438 LOWER 8TH AVE S Jacksonville Beach, FL 32250
4 Beds
3 Baths
2,324 SqFt
Key Details
Sold Price $572,500
Property Type Single Family Home
Sub Type Single Family Residence
Listing Status Sold
Purchase Type For Sale
Square Footage 2,324 sqft
Price per Sqft $246
Subdivision Jacksonville Beach
MLS Listing ID 998115
Sold Date 12/06/19
Style Traditional
Bedrooms 4
Full Baths 2
Half Baths 1
Construction Status Under Construction
HOA Y/N No
Originating Board realMLS (Northeast Florida Multiple Listing Service)
Year Built 2019
Lot Dimensions 50 X 100
Property Description
Coastal Oaks Construction does it again. Come build with one of Jacksonville's most prestigious and sought after custom home builders. This NEW CONSTRUCTION home will be completed in EARLY FALL 2019 so come now to customize this house to YOUR dream home. This open floor plan will be great for entertaining or just hanging with the family. With 4 Bedrooms, a loft and 2 1/2 baths you will have plenty of room to live in this house. 10ft ceilings on the 1st and 9ft on 2nd, Custom millwork,Large Kitchen with Quartz counter tops, stainless appliances, wood flooring in main living areas, Two car garage. Come meet the builder now before this gem is gone.
Location
State FL
County Duval
Community Jacksonville Beach
Area 214-Jacksonville Beach-Sw
Direction From JTB go north on A1A (Third St) and left (west) on 9th Ave South and Right on 4th St South and left on Lower 8th Ave S to home on left.
Interior
Interior Features Breakfast Bar, Entrance Foyer, Pantry, Primary Bathroom - Shower No Tub, Walk-In Closet(s)
Heating Central, Heat Pump, Other
Cooling Central Air
Flooring Carpet, Tile, Wood
Laundry Electric Dryer Hookup, Washer Hookup
Exterior
Parking Features Attached, Garage, Garage Door Opener
Garage Spaces 2.0
Fence Back Yard
Pool None
Utilities Available Cable Available
Roof Type Shingle
Porch Covered, Front Porch, Patio
Total Parking Spaces 2
Private Pool No
Building
Lot Description Sprinklers In Front, Sprinklers In Rear
Sewer Public Sewer
Water Public
Architectural Style Traditional
Structure Type Fiber Cement,Frame
New Construction Yes
Construction Status Under Construction
Schools
Elementary Schools Seabreeze
Middle Schools Duncan Fletcher
High Schools Duncan Fletcher
Others
Tax ID 1763940000
Acceptable Financing Cash, Conventional, VA Loan
Listing Terms Cash, Conventional, VA Loan
Read Less
Want to know what your home might be worth? Contact us for a FREE valuation!

Our team is ready to help you sell your home for the highest possible price ASAP
Bought with ROBERT PATRICK MILLS, REALTOR





