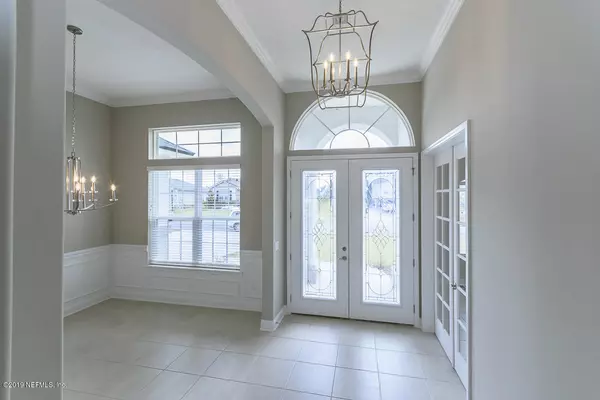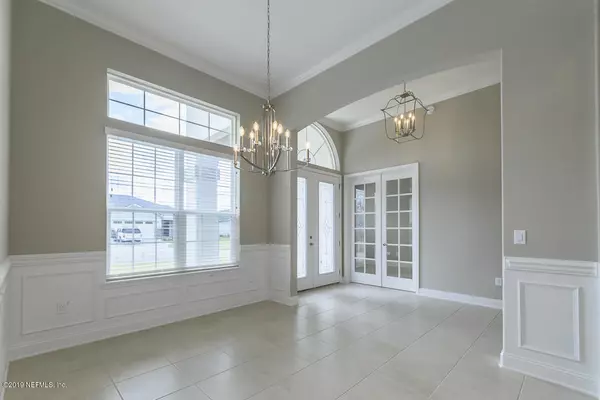$432,000
$443,700
2.6%For more information regarding the value of a property, please contact us for a free consultation.
780 ATHENS DR St Augustine, FL 32092
4 Beds
3 Baths
2,951 SqFt
Key Details
Sold Price $432,000
Property Type Single Family Home
Sub Type Single Family Residence
Listing Status Sold
Purchase Type For Sale
Square Footage 2,951 sqft
Price per Sqft $146
Subdivision Arbor Mill
MLS Listing ID 995197
Sold Date 10/31/19
Bedrooms 4
Full Baths 3
Construction Status Under Construction
HOA Fees $40/ann
HOA Y/N Yes
Originating Board realMLS (Northeast Florida Multiple Listing Service)
Year Built 2019
Lot Dimensions 83x126x83x102
Property Description
Ashley Homes gorgeous 2917 plan on oversized 83' wide lake lot in natural gas community Arbor Mill. 3 car garage. Study w/ bath can be bedroom #5. Coffer ceiling in dining, huge family room w/ open kitchen, butler pantry. Built in ovens, flat granite island, gas cooktop, tankless gas wh, fridge, w/d. Family room w/ 8' tall triple slider to covered lanai w/ lake view, room for pool. FR w/ FP, built-ins. Huge bonus room in this 1 story home! Large master w/ bay window,15' closet. Master bath w/ separate free standing tub & tiled shower, 2 shower heads, frameless enclosure. 8' doors thru-out, 5'' base, bevel glass front doors. 12' ceilings foyer, gallery, family, kit, nook, lanai, 10' all other rooms. Superior construction, lots of upgrades. same plan. Blinds,ready to move into! No CDD!
Location
State FL
County St. Johns
Community Arbor Mill
Area 303-Palmo/Six Mile Area
Direction From 95, go West on International Golf Parkway, right on 16 through stop. Street name changes to 16A, second entrance to Arbor Mill. Stop at our model home for information and to show
Interior
Interior Features Breakfast Bar, Butler Pantry, Eat-in Kitchen, Entrance Foyer, Kitchen Island, Pantry, Primary Bathroom -Tub with Separate Shower, Walk-In Closet(s)
Heating Central, Heat Pump, Zoned
Cooling Central Air, Zoned
Flooring Concrete, Tile
Fireplaces Number 1
Fireplaces Type Electric
Furnishings Unfurnished
Fireplace Yes
Exterior
Parking Features Attached, Garage, Garage Door Opener
Garage Spaces 3.0
Pool Community, None
Utilities Available Cable Available, Natural Gas Available, Other
Amenities Available Jogging Path, Playground, RV/Boat Storage, Tennis Court(s)
Waterfront Description Pond
Roof Type Shingle
Porch Front Porch, Porch, Screened
Total Parking Spaces 3
Private Pool No
Building
Lot Description Cul-De-Sac, Sprinklers In Front, Sprinklers In Rear
Sewer Public Sewer
Water Public
Structure Type Frame,Stucco
New Construction Yes
Construction Status Under Construction
Schools
Elementary Schools Mill Creek Academy
Middle Schools Pacetti Bay
High Schools Bartram Trail
Others
Tax ID 0271420560
Security Features Security System Owned
Acceptable Financing Cash, Conventional, VA Loan
Listing Terms Cash, Conventional, VA Loan
Read Less
Want to know what your home might be worth? Contact us for a FREE valuation!

Our team is ready to help you sell your home for the highest possible price ASAP
Bought with COLDWELL BANKER PREMIER PROPERTIES





