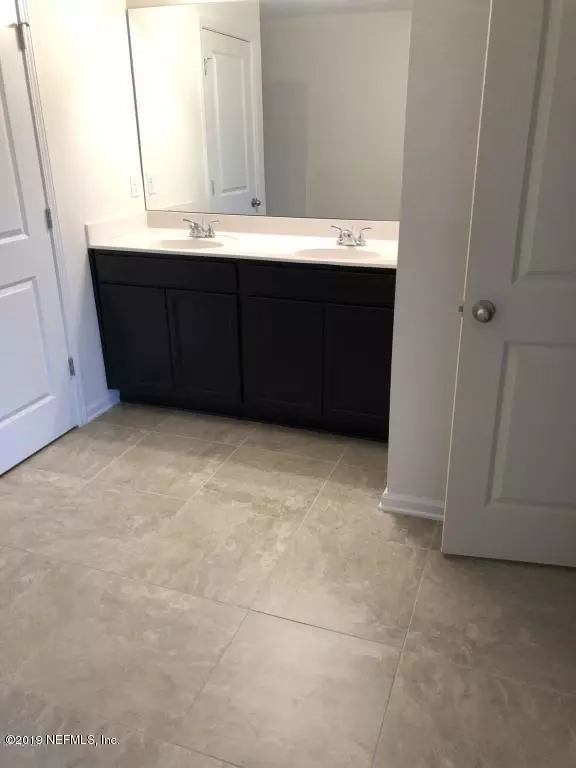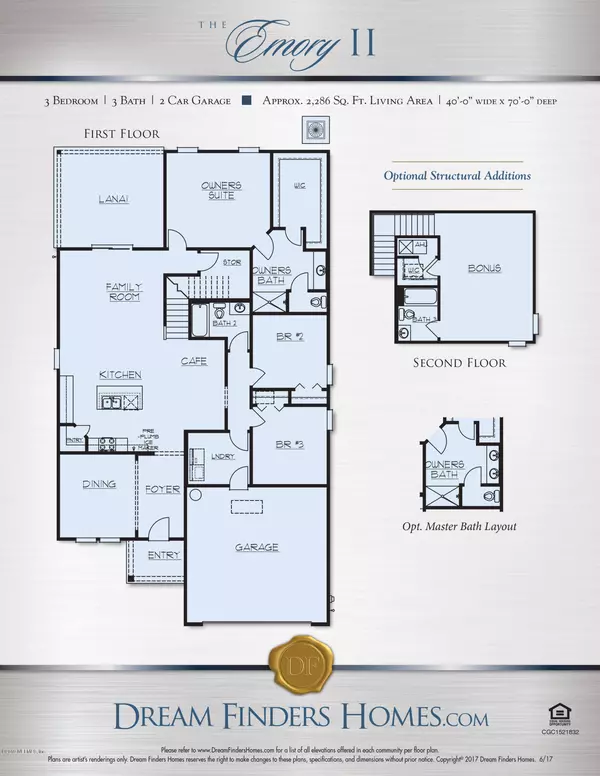$252,990
$252,990
For more information regarding the value of a property, please contact us for a free consultation.
12307 CHERRY BLUFF DR Jacksonville, FL 32218
4 Beds
3 Baths
2,286 SqFt
Key Details
Sold Price $252,990
Property Type Single Family Home
Sub Type Single Family Residence
Listing Status Sold
Purchase Type For Sale
Square Footage 2,286 sqft
Price per Sqft $110
Subdivision Cherry Lakes
MLS Listing ID 995039
Sold Date 12/27/19
Bedrooms 4
Full Baths 3
Construction Status To Be Built
HOA Fees $27/ann
HOA Y/N Yes
Originating Board realMLS (Northeast Florida Multiple Listing Service)
Year Built 2019
Lot Dimensions 50x110
Property Description
Estimated Completion December 2019! **Sample Photos**
Sought after Emory II - A with Hardie Plank Lap Siding. This 2 story home has 3 bedrooms down and bonus + bath upstairs. This home consists of 4 bedrooms (includes upstairs bonus), 3 baths & a formal dining room. Tile throughout main living areas and carpet in bedrooms.
Master Bath features a beautiful walk-in shower with double vanities. Enjoy the open concept kitchen/living space with upgraded Designer Kitchen with 42'' Espresso cabinets, Quartz counter tops, walk-in pantry, S/S appliance package and expansive kitchen island that overlooks family room which opens up to the outdoors with 2 sliding glass doors which reveal the private, covered lanai. Call for your appointment today!
Location
State FL
County Duval
Community Cherry Lakes
Area 092-Oceanway/Pecan Park
Direction I295 North to Alta Dr. then Left on New Berlin Rd. Turn left on Dunn Creek Rd. 1/4 M Cherry Lakes on the left hand side.
Interior
Interior Features Eat-in Kitchen, Pantry, Primary Bathroom - Shower No Tub, Primary Downstairs, Walk-In Closet(s)
Heating Central, Heat Pump
Cooling Central Air
Flooring Carpet, Tile
Furnishings Unfurnished
Laundry Electric Dryer Hookup, Washer Hookup
Exterior
Parking Features Attached, Garage
Garage Spaces 2.0
Pool None
Utilities Available Cable Available
Roof Type Shingle
Porch Covered, Patio
Total Parking Spaces 2
Private Pool No
Building
Lot Description Sprinklers In Front, Sprinklers In Rear
Sewer Public Sewer
Water Public
Structure Type Fiber Cement,Frame
New Construction Yes
Construction Status To Be Built
Schools
Elementary Schools Louis Sheffield
Middle Schools Oceanway
High Schools First Coast
Others
HOA Name HOA of Tallow Ridge
Tax ID 1065240452
Security Features Smoke Detector(s)
Acceptable Financing Cash, Conventional, FHA, VA Loan
Listing Terms Cash, Conventional, FHA, VA Loan
Read Less
Want to know what your home might be worth? Contact us for a FREE valuation!

Our team is ready to help you sell your home for the highest possible price ASAP
Bought with NON MLS





