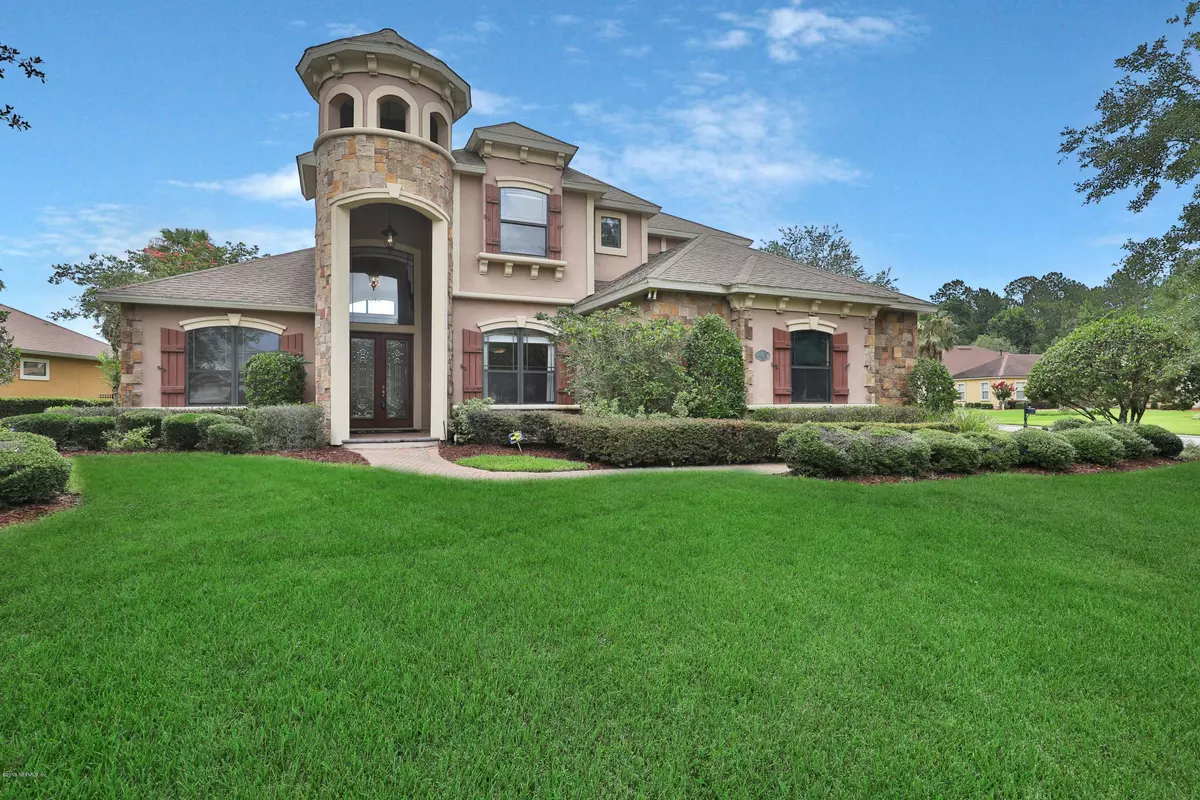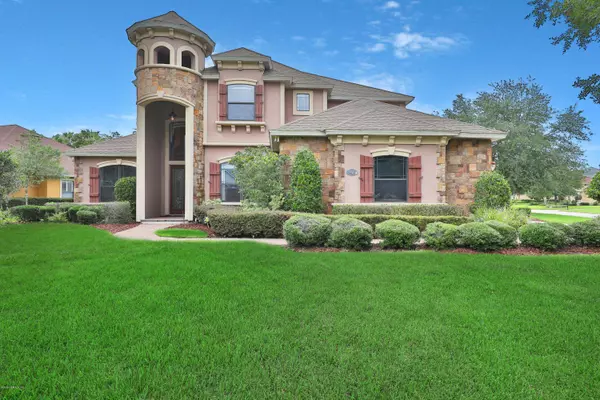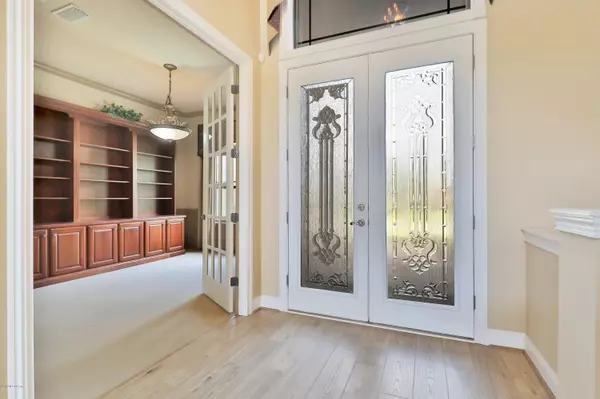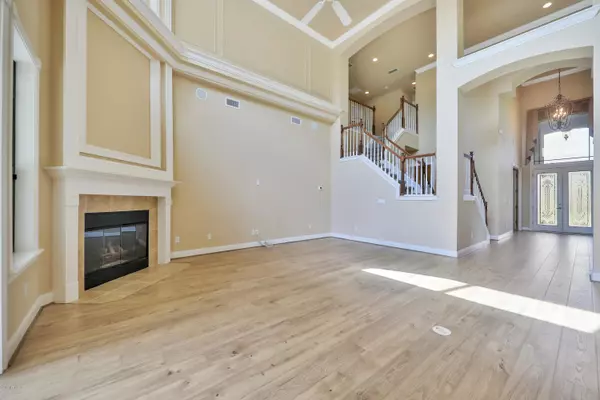$492,500
$519,000
5.1%For more information regarding the value of a property, please contact us for a free consultation.
400 E KESLEY LN Jacksonville, FL 32259
5 Beds
5 Baths
3,888 SqFt
Key Details
Sold Price $492,500
Property Type Single Family Home
Sub Type Single Family Residence
Listing Status Sold
Purchase Type For Sale
Square Footage 3,888 sqft
Price per Sqft $126
Subdivision Magnolia Preserve
MLS Listing ID 1001946
Sold Date 10/17/19
Style Traditional
Bedrooms 5
Full Baths 4
Half Baths 1
HOA Fees $145/qua
HOA Y/N Yes
Originating Board realMLS (Northeast Florida Multiple Listing Service)
Year Built 2005
Property Description
This former model has loads of curb appeal with stacked stone and grand formal entry. Light bright with brand new hardwood floors and an open concept floor plan. Gourmet kitchen opens to the huge, two story family room with top of the line cabinetry, storage in island, Bosch microwave, custom hood, breakfast bar that seats 4 comfortably plus casual dining. 1st floor master suite has walk in closet, large bath w/his and her vanities. Office has custom built ins and full bath. Large bonus area is perfect for a playroom. Spacious backyard w/screened lanai and water view. Room for a pool. 3 car garage. New HVAC 2018. Seller is willing to contribute 3% towards the Buyer's closing costs with special financing options using a preferred lender.
Location
State FL
County St. Johns
Community Magnolia Preserve
Area 301-Julington Creek/Switzerland
Direction Racetrack Road to Flora Branch Road, go to guard gate. Show business card, continue through stop sign to right at next stop sign on Camberly. Right on Danbury. House at left corner at stop sign.
Interior
Interior Features Breakfast Bar, Built-in Features, Eat-in Kitchen, Entrance Foyer, Pantry, Primary Bathroom -Tub with Separate Shower, Primary Downstairs, Split Bedrooms, Vaulted Ceiling(s), Walk-In Closet(s)
Heating Central, Heat Pump
Cooling Central Air
Flooring Carpet, Tile, Wood
Fireplaces Number 1
Fireplaces Type Gas
Furnishings Unfurnished
Fireplace Yes
Laundry Electric Dryer Hookup, Washer Hookup
Exterior
Parking Features Attached, Garage
Garage Spaces 3.0
Pool Community, None
Utilities Available Cable Available
Amenities Available Basketball Court, Children's Pool, Clubhouse, Jogging Path, Playground, Security, Tennis Court(s)
Roof Type Shingle
Porch Front Porch, Patio
Total Parking Spaces 3
Private Pool No
Building
Lot Description Sprinklers In Front, Sprinklers In Rear
Sewer Public Sewer
Water Public
Architectural Style Traditional
Structure Type Frame,Stucco
New Construction No
Others
HOA Name Vesta Prop Serv.
Tax ID 2490130540
Security Features Security System Owned,Smoke Detector(s)
Acceptable Financing Cash, Conventional, FHA, VA Loan
Listing Terms Cash, Conventional, FHA, VA Loan
Read Less
Want to know what your home might be worth? Contact us for a FREE valuation!

Our team is ready to help you sell your home for the highest possible price ASAP
Bought with WATSON REALTY CORP





