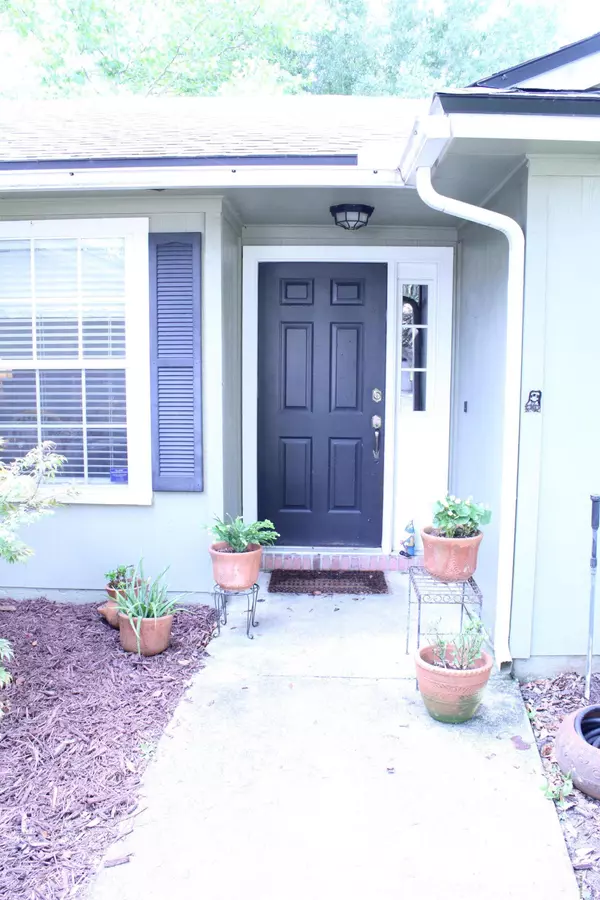$242,000
$247,000
2.0%For more information regarding the value of a property, please contact us for a free consultation.
12550 HUNTERS BRANCH WAY Jacksonville, FL 32224
3 Beds
2 Baths
1,497 SqFt
Key Details
Sold Price $242,000
Property Type Single Family Home
Sub Type Single Family Residence
Listing Status Sold
Purchase Type For Sale
Square Footage 1,497 sqft
Price per Sqft $161
Subdivision Hunters Ridge
MLS Listing ID 1003038
Sold Date 10/04/19
Style Ranch
Bedrooms 3
Full Baths 2
HOA Fees $14/ann
HOA Y/N Yes
Originating Board realMLS (Northeast Florida Multiple Listing Service)
Year Built 1998
Property Description
Looking for an adorable 3/2 cul-de-sac home on a quiet street? Look no further! This open, split bedroom floor plan offers the master suite on one side and the two other bedrooms and guest bath on the opposite side of the house. The home has beautiful vaulted ceilings throughout the living space and kitchen as well as wood-look tile in the kitchen, office, and master bathroom. Once you're done admiring the charm on the inside, step out into the backyard that offers your own little piece of nature at your fingertips. Your treelined lot attracts birds and even deer at times. The roof and water heater have both been replaced within the last two years. All the lighting and fans have been updated as well. This one is sure to please!
Location
State FL
County Duval
Community Hunters Ridge
Area 026-Intracoastal West-South Of Beach Blvd
Direction W on Atlantic Blvd., Lft on Kernan Blvd Lft on Blue Stream Dr Lft on Antler Hill Dr W Rt on Hunters Branch Way East on JTB, N on Kernan Blvd Rt on Blue Stream Dr. Same as above.
Interior
Interior Features Breakfast Bar, Eat-in Kitchen, Entrance Foyer, Pantry, Primary Bathroom -Tub with Separate Shower, Split Bedrooms, Vaulted Ceiling(s), Walk-In Closet(s)
Heating Central
Cooling Central Air
Flooring Carpet, Tile
Fireplaces Number 1
Fireplace Yes
Laundry Electric Dryer Hookup, Washer Hookup
Exterior
Parking Features Attached, Garage
Garage Spaces 2.0
Fence Back Yard, Wood
Pool None
Utilities Available Cable Available
Roof Type Shingle
Total Parking Spaces 2
Private Pool No
Building
Lot Description Cul-De-Sac, Wooded
Sewer Public Sewer
Water Public
Architectural Style Ranch
Structure Type Frame
New Construction No
Schools
Elementary Schools Chets Creek
Middle Schools Kernan
High Schools Atlantic Coast
Others
Tax ID 1674584170
Acceptable Financing Cash, Conventional, FHA, VA Loan
Listing Terms Cash, Conventional, FHA, VA Loan
Read Less
Want to know what your home might be worth? Contact us for a FREE valuation!

Our team is ready to help you sell your home for the highest possible price ASAP
Bought with WATSON REALTY CORP





