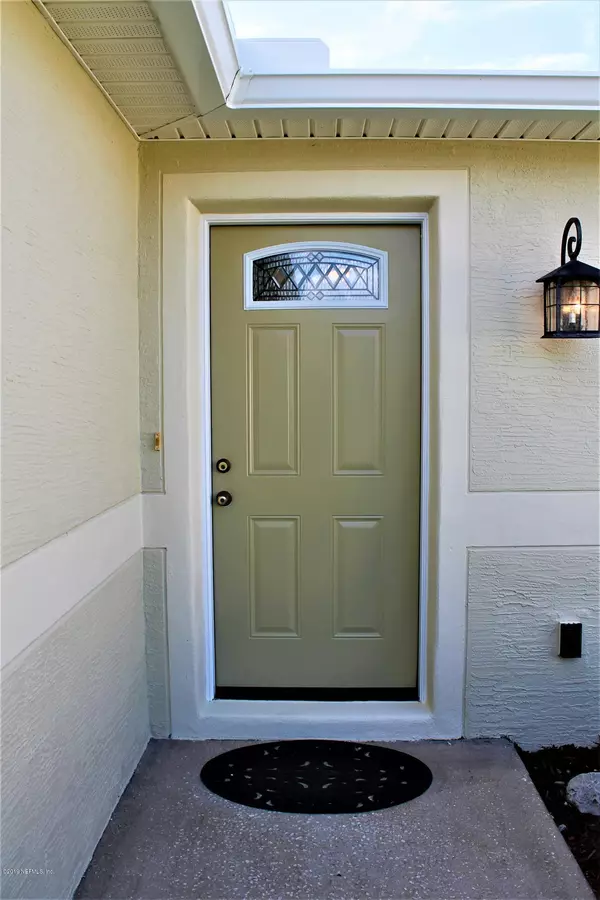$181,000
$189,000
4.2%For more information regarding the value of a property, please contact us for a free consultation.
532 BETHANY PL St Augustine, FL 32084
3 Beds
2 Baths
1,085 SqFt
Key Details
Sold Price $181,000
Property Type Single Family Home
Sub Type Single Family Residence
Listing Status Sold
Purchase Type For Sale
Square Footage 1,085 sqft
Price per Sqft $166
Subdivision Ravenswood Forest
MLS Listing ID 1001953
Sold Date 10/09/19
Bedrooms 3
Full Baths 2
HOA Fees $26/qua
HOA Y/N Yes
Originating Board realMLS (Northeast Florida Multiple Listing Service)
Year Built 2006
Lot Dimensions 50x100
Property Description
BACK ON MARKET. Buyer financing fell through. Welcome to this lovely home in gorgeous St Augustine! 1-year new HVAC to keep you cool this summer! Enter to a nice open layout with new vinyl plank flooring throughout. This home is perfect for entertaining, complete with vaulted ceiling in living room that gives a spacious ambiance and kitchen open to the dining room. Master bedroom boasts a walk-in closet with built-in shelves and en-suite bath with large shower. Ceiling fans keep keep two bedrooms and living room cool! Convenient indoor laundry! Sliding glass door opens to patio and fully fenced backyard. Minutes away from St. Augustine beaches and close to lots of shopping and restaurants! Schedule your showing today!
Location
State FL
County St. Johns
Community Ravenswood Forest
Area 336-Ravenswood/West Augustine
Direction SR16 to Masters Dr. Masters Dr. to Ravenswood Dr. W on Ravenswood Dr. to E. Jayce Way S on E. Jayce Way to Bethany Pl. R onto Bethany Pl. 3rd home on the right
Interior
Interior Features Pantry, Primary Bathroom - Shower No Tub, Split Bedrooms
Heating Central
Cooling Central Air
Laundry Electric Dryer Hookup, Washer Hookup
Exterior
Parking Features Attached, Garage
Garage Spaces 2.0
Fence Back Yard
Pool None
Amenities Available Basketball Court, Playground
Roof Type Shingle
Porch Patio
Total Parking Spaces 2
Private Pool No
Building
Sewer Public Sewer
Water Public
New Construction No
Others
Tax ID 1057870310
Acceptable Financing Cash, Conventional, FHA
Listing Terms Cash, Conventional, FHA
Read Less
Want to know what your home might be worth? Contact us for a FREE valuation!

Our team is ready to help you sell your home for the highest possible price ASAP





