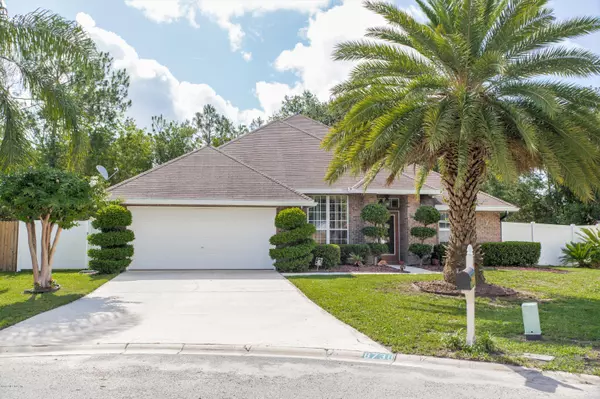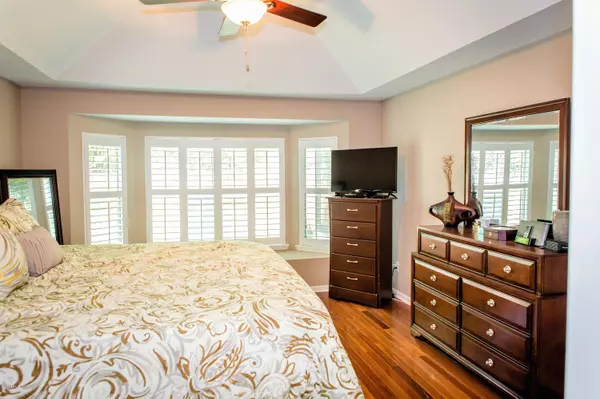$265,000
$264,500
0.2%For more information regarding the value of a property, please contact us for a free consultation.
8738 EDGEBROOK CT Jacksonville, FL 32244
4 Beds
3 Baths
2,252 SqFt
Key Details
Sold Price $265,000
Property Type Single Family Home
Sub Type Single Family Residence
Listing Status Sold
Purchase Type For Sale
Square Footage 2,252 sqft
Price per Sqft $117
Subdivision Timber Point
MLS Listing ID 1001749
Sold Date 10/07/19
Bedrooms 4
Full Baths 3
HOA Fees $41/ann
HOA Y/N Yes
Originating Board realMLS (Northeast Florida Multiple Listing Service)
Year Built 2003
Property Description
Beautifully-maintained All Brick 4/3 Cul-de-sac Home Boasts Brazilian Teak Flooring Throughout Main Living Areas & Master Bedroom. Plantation Shutters in Dining Room, Living Room and Master Bedroom. Updated Eat-In Kitchen featuring newer Stainless Steel Appliances, Granite Counter Tops and Island, Tiled Backsplash plus New Plank-Tiled Flooring. Spacious Master Bedroom Includes His & Her Closets, Garden Tub and Separate Tiled Shower. Kitchen, Family Room And Adjoining Screened Lanai provide an Open Area for Family Time and Entertaining. Bonus room upstairs w/a Full Bath plus attached office/storage room. Huge Fully-fenced Backyard w/Room for A Pool. New Main AC (2018) and Hot Water Heater (2017). Seller Will Provide up to a $500 Home Warranty w/an Acceptable Offer.
Location
State FL
County Duval
Community Timber Point
Area 067-Collins Rd/Argyle/Oakleaf Plantation (Duval)
Direction I295N over Buckman Bridge**EXIT Blanding Blvd, Bearing Left**Proceed to ARGYLE FOREST BLVD and Turn Right**Continue to TIMBER POINT DRIVE, Turning Right to EDGEBROOK COURT**Home at end of cul-de-sac.
Interior
Interior Features Breakfast Bar, Eat-in Kitchen, Entrance Foyer, Kitchen Island, Pantry, Primary Bathroom -Tub with Separate Shower, Primary Downstairs, Split Bedrooms, Walk-In Closet(s)
Heating Central
Cooling Central Air
Flooring Wood
Laundry Electric Dryer Hookup, Washer Hookup
Exterior
Parking Features Attached, Garage
Garage Spaces 2.0
Fence Back Yard, Vinyl, Wood
Pool Community, None
Utilities Available Cable Connected
Amenities Available Basketball Court, Clubhouse, Playground, Tennis Court(s)
View Protected Preserve
Roof Type Shingle
Porch Patio
Total Parking Spaces 2
Private Pool No
Building
Lot Description Cul-De-Sac, Sprinklers In Front, Sprinklers In Rear
Sewer Public Sewer
Water Public
New Construction No
Schools
Elementary Schools Chimney Lakes
Middle Schools Charger Academy
High Schools Westside High School
Others
HOA Name Watermill Assn
Tax ID 0164647605
Security Features Security System Owned,Smoke Detector(s)
Acceptable Financing Cash, Conventional, FHA, VA Loan
Listing Terms Cash, Conventional, FHA, VA Loan
Read Less
Want to know what your home might be worth? Contact us for a FREE valuation!

Our team is ready to help you sell your home for the highest possible price ASAP
Bought with COLDWELL BANKER VANGUARD REALTY





