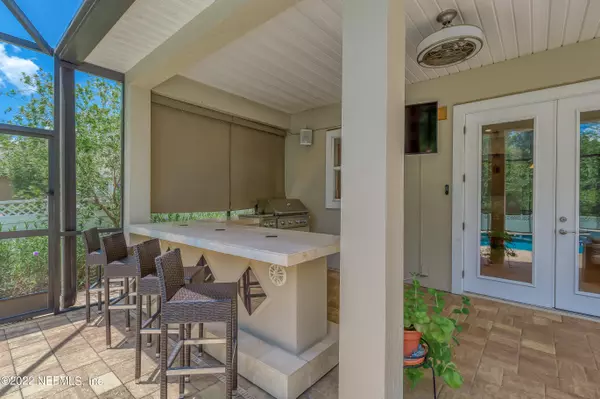$715,000
$735,000
2.7%For more information regarding the value of a property, please contact us for a free consultation.
125 CASTLEGATE LN St Johns, FL 32259
4 Beds
3 Baths
3,049 SqFt
Key Details
Sold Price $715,000
Property Type Single Family Home
Sub Type Single Family Residence
Listing Status Sold
Purchase Type For Sale
Square Footage 3,049 sqft
Price per Sqft $234
Subdivision Durbin Crossing
MLS Listing ID 1172388
Sold Date 07/28/22
Style Traditional
Bedrooms 4
Full Baths 2
Half Baths 1
HOA Fees $5/ann
HOA Y/N Yes
Originating Board realMLS (Northeast Florida Multiple Listing Service)
Year Built 2007
Lot Dimensions .18
Property Description
STUNNING SOLAR HEATED, SCREENED POOL HOME ON LUSH PRESERVE LOT ON QUIET CUL DE SAC IN DURBIN CROSSING NORTH. Enjoy outdoor living at it's best w/ fabulous summer kitchen, fire pit & plenty of seating areas! Pool has water & lighting features. Center Isle kitchen w/ breakfast bar, new & newer SS appliances opens to spacious great room w/ gas fireplace! Office w/French Doors & builtin work station, formal dining 1/2 bath. Wood flooring in main living areas & master! Spacious upstairs master w/ custom his & her closets & vanities, separate walk-in shower. 3 additional spacious BR's w/ custom closets, & spacious bonus & full guest bath. Additionally, enjoy crown molding, LED lighting, spacious understair storage, laundry room w utility sink & storage cupboard & Washer & Dryer convey!! New & &
Location
State FL
County St. Johns
Community Durbin Crossing
Area 301-Julington Creek/Switzerland
Direction S on SR13 S, L on Racetrack, R on Veteran's Pkwy, L on Castlegate. Home on the right. From 95, W on CR210, R on St. Johns Pkwy (2209), L on Longleaf Parkway, R on Veteran's Pkwy, R on Castlegate.
Rooms
Other Rooms Outdoor Kitchen
Interior
Interior Features Breakfast Bar, Eat-in Kitchen, Kitchen Island, Pantry, Primary Bathroom -Tub with Separate Shower, Split Bedrooms, Walk-In Closet(s)
Heating Central, Electric
Cooling Central Air, Electric
Flooring Tile, Wood
Fireplaces Number 1
Fireplaces Type Gas
Fireplace Yes
Laundry Electric Dryer Hookup, Washer Hookup
Exterior
Parking Features Attached, Garage, Garage Door Opener
Garage Spaces 2.0
Fence Back Yard, Vinyl
Pool Community, In Ground, Other, Salt Water, Screen Enclosure, Solar Heat
Utilities Available Propane, Other
Amenities Available Basketball Court, Fitness Center, Jogging Path, Playground, Tennis Court(s)
View Protected Preserve
Roof Type Shingle
Porch Covered, Patio, Screened
Total Parking Spaces 2
Private Pool No
Building
Lot Description Cul-De-Sac, Sprinklers In Front, Sprinklers In Rear
Sewer Public Sewer
Water Public
Architectural Style Traditional
Structure Type Frame,Stucco
New Construction No
Schools
Middle Schools Fruit Cove
High Schools Creekside
Others
Tax ID 0096318120
Security Features Security System Leased,Smoke Detector(s)
Acceptable Financing Cash, Conventional, FHA, VA Loan
Listing Terms Cash, Conventional, FHA, VA Loan
Read Less
Want to know what your home might be worth? Contact us for a FREE valuation!

Our team is ready to help you sell your home for the highest possible price ASAP
Bought with KELLER WILLIAMS REALTY ATLANTIC PARTNERS





