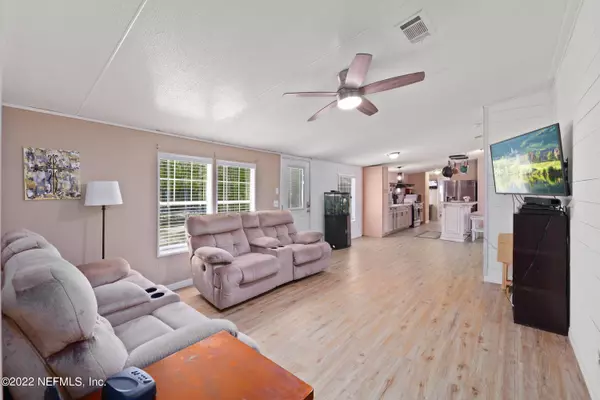$234,900
$234,900
For more information regarding the value of a property, please contact us for a free consultation.
10030 YEAGER AVE Hastings, FL 32145
5 Beds
2 Baths
2,052 SqFt
Key Details
Sold Price $234,900
Property Type Manufactured Home
Sub Type Manufactured Home
Listing Status Sold
Purchase Type For Sale
Square Footage 2,052 sqft
Price per Sqft $114
Subdivision Flagler Estates
MLS Listing ID 1171830
Sold Date 07/15/22
Bedrooms 5
Full Baths 2
HOA Y/N No
Originating Board realMLS (Northeast Florida Multiple Listing Service)
Year Built 2005
Lot Dimensions 165x300
Property Description
Back On Market!! Here it is--your very own oasis in the country yet close to the city. Grocery and Dinner delivery options too! Over an acre of mature trees and private back yard for everyone to spread out and enjoy! Four varieties of fruit trees to nurture in the backyard, separate air-conditioned new cabin was added in 2021 to use as an office, in-law or guest suite, back deck with French doors to the house, new crushed asphalt driveway, new 10 x 20' loft barn for extra storage, all new windows (and blinds) throughout, LVP flooring, island with bar stools in kitchen, W/D included, new Stainless appliances, granite countertops and more! See UPGRADE list.
Location
State FL
County St. Johns
Community Flagler Estates
Area 341-Flagler Estates/Hastings
Direction From I-95S, Take Ex 311 toward Palatka. Turn left on Morrison Rd. Left on George Miller Rd. Turn left onto CR 13. Right on Cracker Swamp Rd. Left on J Flake Rd. Left on Melanie St. Right on Yeager Av
Rooms
Other Rooms Barn(s), Other
Interior
Interior Features Breakfast Bar, Eat-in Kitchen, Pantry, Primary Bathroom -Tub with Separate Shower, Primary Downstairs, Split Bedrooms
Heating Central, Heat Pump
Cooling Central Air, Wall/Window Unit(s)
Flooring Vinyl
Fireplaces Type Wood Burning
Furnishings Unfurnished
Fireplace Yes
Exterior
Parking Features Additional Parking, Detached
Pool None
Amenities Available Laundry, Trash
Roof Type Metal
Porch Deck, Porch
Private Pool No
Building
Lot Description Wooded
Sewer Septic Tank
Water Private, Well
Structure Type Vinyl Siding
New Construction No
Schools
Elementary Schools South Woods
Middle Schools Gamble Rogers
High Schools Pedro Menendez
Others
Tax ID 0506100297
Security Features Security System Owned,Smoke Detector(s)
Acceptable Financing Cash, Conventional, USDA Loan
Listing Terms Cash, Conventional, USDA Loan
Read Less
Want to know what your home might be worth? Contact us for a FREE valuation!

Our team is ready to help you sell your home for the highest possible price ASAP
Bought with FUTURE HOME REALTY INC





