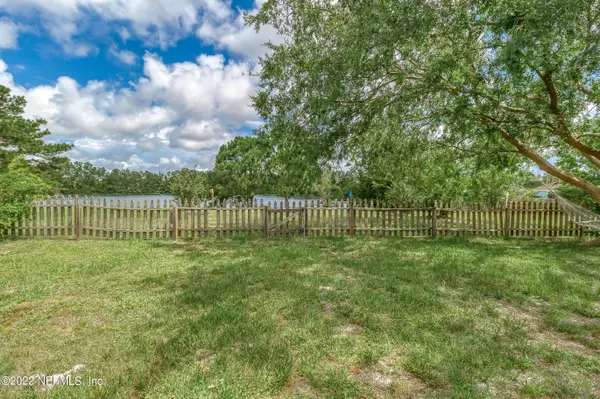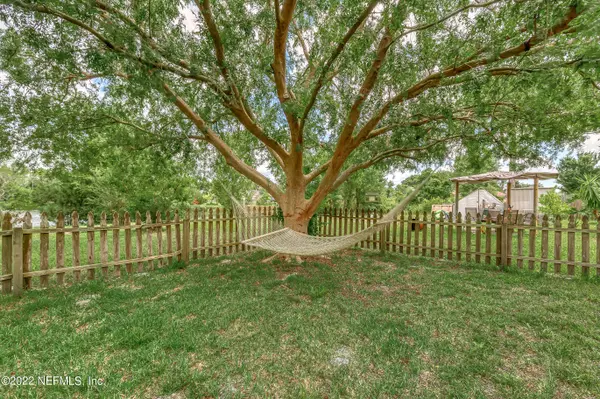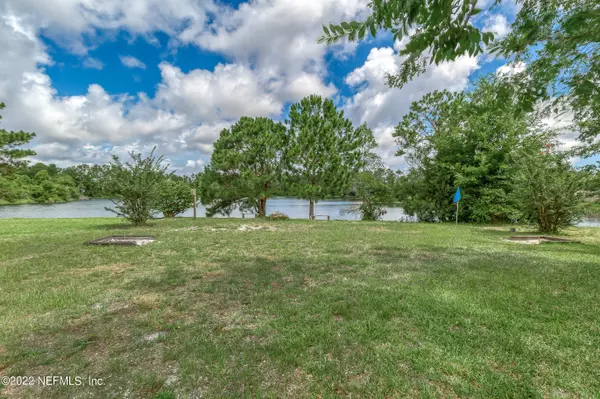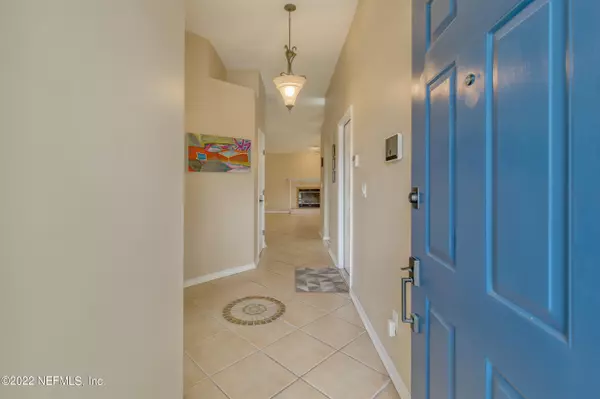$360,000
$345,000
4.3%For more information regarding the value of a property, please contact us for a free consultation.
13023 STAFFORDSHIRE DR S Jacksonville, FL 32225
3 Beds
2 Baths
1,423 SqFt
Key Details
Sold Price $360,000
Property Type Single Family Home
Sub Type Single Family Residence
Listing Status Sold
Purchase Type For Sale
Square Footage 1,423 sqft
Price per Sqft $252
Subdivision Greenfield Lakes
MLS Listing ID 1174812
Sold Date 07/14/22
Style Traditional
Bedrooms 3
Full Baths 2
HOA Fees $10/ann
HOA Y/N Yes
Originating Board realMLS (Northeast Florida Multiple Listing Service)
Year Built 1995
Lot Dimensions 63 x 336
Property Description
Beautiful Lakefront home. Open floor plan with great natural light and vaulted ceilings. A spacious eat in kitchen that features plenty of counter and cabinet space as well as a breakfast bar. Large living room with fireplace and french doors that lead to an extra large screened patio to relax on while enjoying your lake views with a huge fenced backyard. The primary bedroom lets in an abundance of natural light with a walk-in closet and updated en-suite bathroom. Ideally located close to some of Jacksonville's top-rated schools and within 10 minutes from Atlantic beach. Plus close to Mayo Clinic, the Mayport Naval Station, the St John's Town Center. Roof 3 yrs, AC 1 yrs, WH 7 yrs. Survey shows the lot is 63 x 382 including over 150 feet into the fish stocked lake.
Location
State FL
County Duval
Community Greenfield Lakes
Area 043-Intracoastal West-North Of Atlantic Blvd
Direction From Atlantic Blvd East turn Left onto Girvin Road. Then turn Right onto Staffordshire Drive (Greenfield Lakes neighborhood) Home will be on the Left.
Rooms
Other Rooms Shed(s)
Interior
Interior Features Breakfast Bar, Eat-in Kitchen, Entrance Foyer, Pantry, Primary Bathroom - Shower No Tub, Split Bedrooms, Vaulted Ceiling(s), Walk-In Closet(s)
Heating Central
Cooling Central Air
Flooring Tile
Fireplaces Number 1
Furnishings Unfurnished
Fireplace Yes
Laundry Electric Dryer Hookup, Washer Hookup
Exterior
Parking Features Attached, Garage
Garage Spaces 2.0
Fence Back Yard, Wood
Pool None
Waterfront Description Pond
View Water
Roof Type Shingle
Porch Patio, Porch, Screened
Total Parking Spaces 2
Private Pool No
Building
Sewer Public Sewer
Water Public
Architectural Style Traditional
Structure Type Aluminum Siding,Frame
New Construction No
Others
Tax ID 1622045190
Acceptable Financing Cash, Conventional, FHA, VA Loan
Listing Terms Cash, Conventional, FHA, VA Loan
Read Less
Want to know what your home might be worth? Contact us for a FREE valuation!

Our team is ready to help you sell your home for the highest possible price ASAP
Bought with DJ & LINDSEY REAL ESTATE





