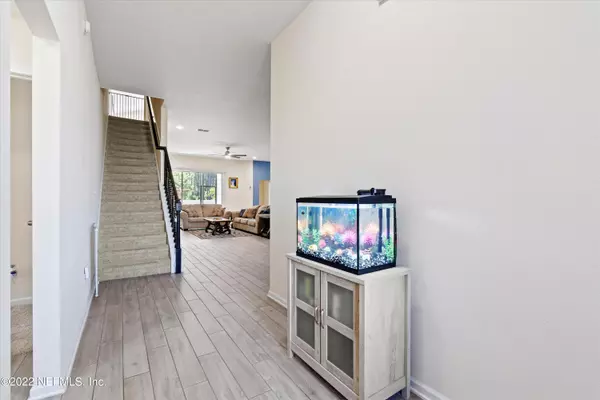$490,000
$499,990
2.0%For more information regarding the value of a property, please contact us for a free consultation.
15719 CHIR PINE DR Jacksonville, FL 32218
5 Beds
4 Baths
2,921 SqFt
Key Details
Sold Price $490,000
Property Type Single Family Home
Sub Type Single Family Residence
Listing Status Sold
Purchase Type For Sale
Square Footage 2,921 sqft
Price per Sqft $167
Subdivision Pine Lakes
MLS Listing ID 1174616
Sold Date 08/03/22
Style Traditional
Bedrooms 5
Full Baths 4
HOA Fees $64/qua
HOA Y/N Yes
Originating Board realMLS (Northeast Florida Multiple Listing Service)
Year Built 2020
Property Description
Built in 2020, this popular DR Horton floor plan, the Destin II features a spacious 2,900 square feet and a three-car garage! Upon entering the home, you will find an open kitchen with stainless steel appliances and tile backsplash. The kitchen looks into the gathering room, dining room and breakfast nook that opens to a large lanai. This home lives big and is perfect for entertaining family and friends! The massive main suite also has a large bathroom with dual vanity, garden tub and oversized walk-in closet. Upstairs is an additional bonus room and bath perfect for a home office, playroom or overnight guest. Outside you will find a fully fenced in yard.
Location
State FL
County Duval
Community Pine Lakes
Area 092-Oceanway/Pecan Park
Direction From I-95 take exit 366 for Pecan Park Rd, then travel east approx. 0.7 miles, turn left onto US17. Continue approx. 0.4 miles, turn right into community at Northside Dr S, right onto Chir Pine Dr.
Interior
Interior Features Breakfast Bar, Eat-in Kitchen, Entrance Foyer, Pantry, Primary Bathroom -Tub with Separate Shower, Split Bedrooms, Walk-In Closet(s)
Heating Central
Cooling Central Air
Flooring Carpet
Laundry Electric Dryer Hookup, Washer Hookup
Exterior
Garage Spaces 3.0
Fence Back Yard, Vinyl
Pool None
Porch Patio, Screened
Total Parking Spaces 3
Private Pool No
Building
Sewer Public Sewer
Water Public
Architectural Style Traditional
New Construction No
Others
Tax ID 1082351990
Security Features Smoke Detector(s)
Acceptable Financing Cash, Conventional, FHA, VA Loan
Listing Terms Cash, Conventional, FHA, VA Loan
Read Less
Want to know what your home might be worth? Contact us for a FREE valuation!

Our team is ready to help you sell your home for the highest possible price ASAP
Bought with RE/MAX SPECIALISTS





