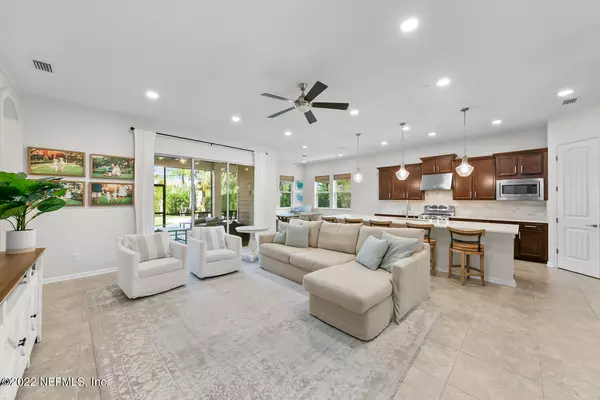$900,000
$899,000
0.1%For more information regarding the value of a property, please contact us for a free consultation.
3632 CROSSVIEW DR Jacksonville, FL 32224
4 Beds
3 Baths
3,136 SqFt
Key Details
Sold Price $900,000
Property Type Single Family Home
Sub Type Single Family Residence
Listing Status Sold
Purchase Type For Sale
Square Footage 3,136 sqft
Price per Sqft $286
Subdivision Crosswater@Pablo Bay
MLS Listing ID 1174662
Sold Date 07/18/22
Style Traditional
Bedrooms 4
Full Baths 3
HOA Fees $63/ann
HOA Y/N Yes
Originating Board realMLS (Northeast Florida Multiple Listing Service)
Year Built 2014
Property Description
OPEN HOUSE SAT. JUNE 18 from 12-3pm This meticulously maintained open floorplan home on a private lot is ready to move right in!
Enter into an inviting foyer to find neutral tile and paint, high ceilings, is sure to impress. In the front of the home, two spacious bedrooms share a beautiful bath and more than enough closet space. Continuing to the living space, you will find an open concept layout, ideal for entertaining guests or hosting holidays. Recessed lighting and updated fixtures are just a few lovely details you will notice throughout the home. 1st floor Large Master Bedroom with separate room for Office or play room.
The home boasts Quartz counter tops & large island in the Kitchen & built in bench seating with storage, beautiful paved back yard patio and a huge game room/extra bedroom & bath upstairs. The kitchen overlooks the living room and showcases stainless steel appliances, granite countertops, a walk in pantry, so much storage from your 42'' cabinets, a cafe hood, neutral backsplash, and soft close drawers. Of course, you can't forget the 11' island, perfect for preparing a quick snack or breakfast in the morning. Another sweet space in this home is the dining area featuring tons of natural sunlight and space for many. Another bonus is the owners suite located on the first floor, complete with two walk-in closets, an en suite with dual vanities, separate water closet, beautifully tiled shower, and garden tub. A study off of the owners suite is the perfect place for a home office, exercise room or sitting room. This suite feels very private as its separated from remaining bedrooms. Downstairs laundry room boasts custom shelving and additional storage. Head upstairs to find a bonus room of over 800 sf including a private bath, walk in closet and tons of additional storage. This carpeted area is a great space for a media room, guest suite, or playroom--the possibilities are endless! Back downstairs, open the sliding doors to find a spacious screened patio, an ideal area to start your day with coffee or end the day with a glass of wine. There is plenty of room for patio furniture and a dining area for those cooler winter evenings. The backyard is one of the more private yards in the neighborhood, featuring lush foliage, a pavered firepit, and privacy fence. Don't forget to check out the super clean 3 car garage with plenty of additional storage. Lastly, this neighborhood includes amazing amenities like a playground, community pool, bike paths, and more! Schedule your showing today!
Location
State FL
County Duval
Community Crosswater@Pablo Bay
Area 026-Intracoastal West-South Of Beach Blvd
Direction East on JTB to San Pablo exit left onto San Pablo go to 3rd traffic light Left into Pablo Bay. Take a right 2nd road into Crosswater at Pablo Bay go thru round about. Home will be on your left.
Interior
Interior Features Breakfast Bar, Breakfast Nook, Eat-in Kitchen, Entrance Foyer, Pantry, Primary Bathroom -Tub with Separate Shower, Primary Downstairs, Split Bedrooms, Walk-In Closet(s)
Heating Central, Heat Pump
Cooling Central Air
Flooring Carpet, Tile
Laundry Electric Dryer Hookup, Washer Hookup
Exterior
Parking Features Attached, Garage
Garage Spaces 3.0
Fence Back Yard
Pool Community, None
Utilities Available Natural Gas Available
Amenities Available Children's Pool, Clubhouse, Jogging Path, Playground
Roof Type Shingle
Porch Covered, Front Porch, Patio, Screened
Total Parking Spaces 3
Private Pool No
Building
Lot Description Sprinklers In Front, Sprinklers In Rear
Sewer Public Sewer
Water Public
Architectural Style Traditional
Structure Type Frame,Stucco
New Construction No
Schools
Elementary Schools Alimacani
Middle Schools Kernan
High Schools Atlantic Coast
Others
HOA Name BCM
Tax ID 1674513570
Security Features Smoke Detector(s)
Acceptable Financing Cash, Conventional, FHA, VA Loan
Listing Terms Cash, Conventional, FHA, VA Loan
Read Less
Want to know what your home might be worth? Contact us for a FREE valuation!

Our team is ready to help you sell your home for the highest possible price ASAP
Bought with EXIT 1 STOP REALTY





