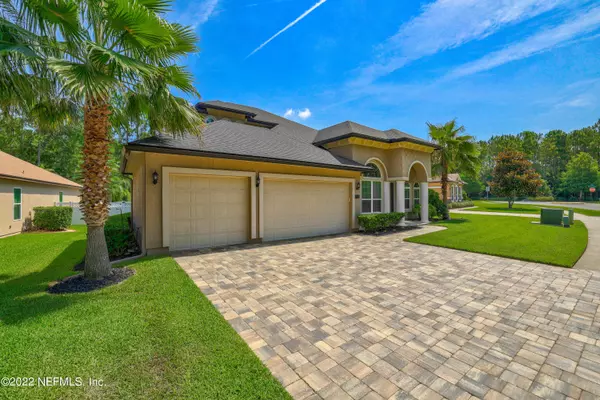$905,000
$899,000
0.7%For more information regarding the value of a property, please contact us for a free consultation.
54 CLOISTERBANE DR St Johns, FL 32259
5 Beds
4 Baths
3,289 SqFt
Key Details
Sold Price $905,000
Property Type Single Family Home
Sub Type Single Family Residence
Listing Status Sold
Purchase Type For Sale
Square Footage 3,289 sqft
Price per Sqft $275
Subdivision Durbin Crossing
MLS Listing ID 1176629
Sold Date 08/12/22
Style Traditional
Bedrooms 5
Full Baths 4
HOA Fees $5/ann
HOA Y/N Yes
Originating Board realMLS (Northeast Florida Multiple Listing Service)
Year Built 2014
Lot Dimensions .26 Acres
Property Description
Welcome to this gorgeous, move-in ready home complete with beautiful open and airy floor plan great for entertaining. Gourmet Kitchen, Upgraded Appliances, Five Burner Stove, Double Ovens, Oversized Granite Island, butler pantry, custom cabinets . This home features 42 inch Cabinets Living features Tray Ceiling and Stone Gas Fireplace w/ Custom Built-ins & Custom Cabinets. Custom Plantation Shutters throughout the home. French door to Office/ Study. Beautiful Hand scraped Hardwood Floors & Tile throughout. Master Suite with Master Bath and Walk in Shower. Custom Closets. Wood staircase to Bonus Room with Bath. Outside you'll find Screened in Yard with Custom Pool and Pavers. This home will Take your Breathe Away!
Location
State FL
County St. Johns
Community Durbin Crossing
Area 301-Julington Creek/Switzerland
Direction St Johns Pkwy, left on Longleaf Pine Pkwy, right to N Durbin Pkwy, take 2nd exit off circle stay on N Durbin Pkwy, left onto Cloisterbane Dr. From Veterans Pkwy turn into DC N, turn right Cloisterbane
Interior
Interior Features Breakfast Bar, Built-in Features, Butler Pantry, Eat-in Kitchen, Entrance Foyer, Kitchen Island, Pantry, Primary Bathroom -Tub with Separate Shower, Primary Downstairs, Split Bedrooms, Vaulted Ceiling(s), Walk-In Closet(s)
Heating Central
Cooling Central Air
Flooring Tile, Wood
Exterior
Parking Features Additional Parking
Garage Spaces 3.0
Pool Community, In Ground, Salt Water, Screen Enclosure
Utilities Available Cable Connected
Amenities Available Basketball Court, Clubhouse, Fitness Center, Jogging Path, Laundry, Playground, Tennis Court(s)
Roof Type Shingle
Accessibility Accessible Common Area
Porch Covered, Patio, Porch, Screened
Total Parking Spaces 3
Private Pool No
Building
Sewer Public Sewer
Water Public
Architectural Style Traditional
Structure Type Frame,Stucco
New Construction No
Schools
Elementary Schools Patriot Oaks Academy
Middle Schools Patriot Oaks Academy
High Schools Creekside
Others
Tax ID 0096240020
Security Features Smoke Detector(s)
Acceptable Financing Cash, Conventional, FHA, VA Loan
Listing Terms Cash, Conventional, FHA, VA Loan
Read Less
Want to know what your home might be worth? Contact us for a FREE valuation!

Our team is ready to help you sell your home for the highest possible price ASAP
Bought with WATSON REALTY CORP





