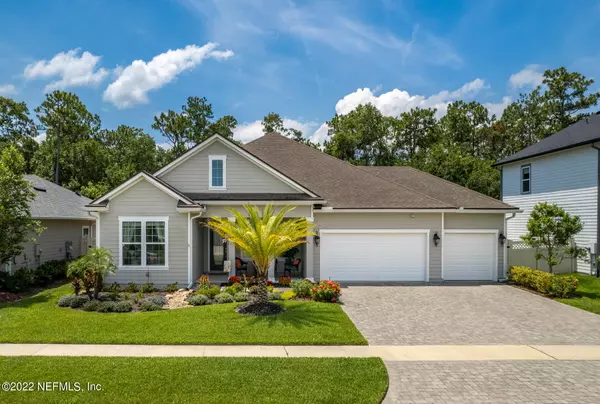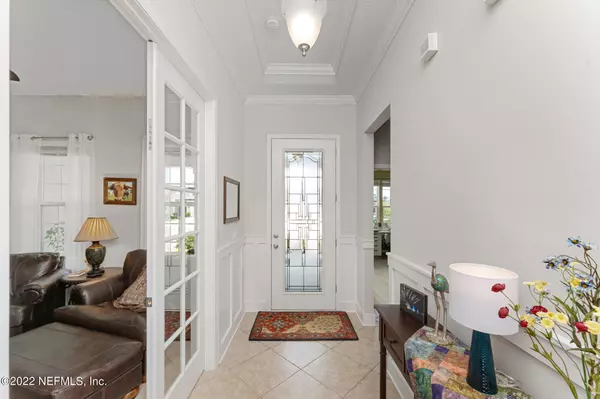$560,000
$550,000
1.8%For more information regarding the value of a property, please contact us for a free consultation.
331 ATHENS DR St Augustine, FL 32092
4 Beds
2 Baths
2,135 SqFt
Key Details
Sold Price $560,000
Property Type Single Family Home
Sub Type Single Family Residence
Listing Status Sold
Purchase Type For Sale
Square Footage 2,135 sqft
Price per Sqft $262
Subdivision Arbor Mill
MLS Listing ID 1177073
Sold Date 07/13/22
Bedrooms 4
Full Baths 2
HOA Fees $26
HOA Y/N Yes
Originating Board realMLS (Northeast Florida Multiple Listing Service)
Year Built 2016
Property Description
Meticulously maintained 4 BR/2 BA home with 3 car garage and beautiful conservation views. Enjoy the birds and butterflies from the large, screened lanai, or while enjoying the porch swing and peaceful water feature. 73 ft. wide lot, paver driveway, 10 ft. ceilings, Tile and wood floors throughout (no carpet!), built-in shelving in all closets, stainless steel appliances, granite countertops, LED lighting throughout, convenient drop zone area, & large laundry room with cabinets & sink! Full rain gutter system, extensive landscaping upgrades, fully fenced backyard, and Smart irrigation controller and thermostat.
No CDD fees! Great community pool, tennis court, playground, and walking trail around the lake.
Location
State FL
County St. Johns
Community Arbor Mill
Area 303-Palmo/Six Mile Area
Direction From I 95 exit 323, go west to RT 16 /16A make left onto Athens Drive
Interior
Interior Features Breakfast Bar, Eat-in Kitchen, Entrance Foyer, Kitchen Island, Primary Bathroom -Tub with Separate Shower, Split Bedrooms, Walk-In Closet(s)
Heating Central, Electric
Cooling Central Air, Electric
Flooring Tile, Wood
Laundry Electric Dryer Hookup, Washer Hookup
Exterior
Parking Features Attached, Garage, Garage Door Opener
Garage Spaces 3.0
Fence Back Yard
Pool Community, None
Utilities Available Cable Available, Other
Amenities Available Jogging Path, RV/Boat Storage, Tennis Court(s)
View Protected Preserve
Roof Type Shingle
Porch Front Porch, Patio, Porch, Screened
Total Parking Spaces 3
Private Pool No
Building
Lot Description Sprinklers In Front, Sprinklers In Rear
Sewer Public Sewer
Water Public
Structure Type Fiber Cement,Frame
New Construction No
Others
Tax ID 0271410440
Security Features Smoke Detector(s)
Read Less
Want to know what your home might be worth? Contact us for a FREE valuation!

Our team is ready to help you sell your home for the highest possible price ASAP
Bought with COWFORD REALTY & DESIGN LLC





