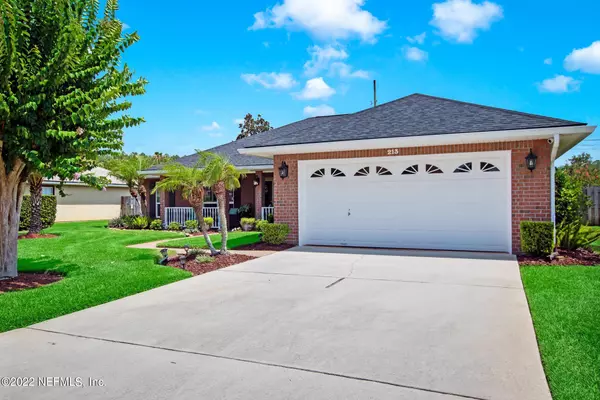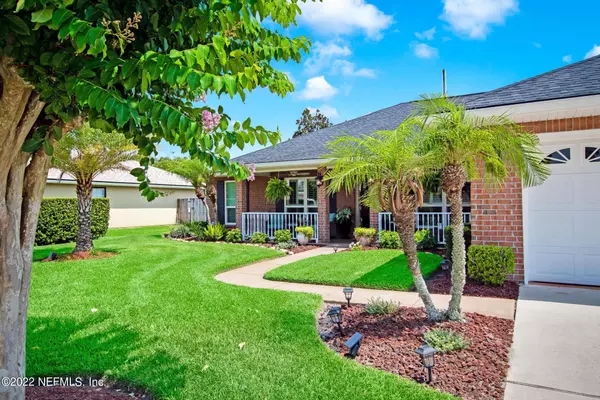$495,000
$499,000
0.8%For more information regarding the value of a property, please contact us for a free consultation.
213 CAROLINA JASMINE LN St Johns, FL 32259
4 Beds
2 Baths
2,526 SqFt
Key Details
Sold Price $495,000
Property Type Single Family Home
Sub Type Single Family Residence
Listing Status Sold
Purchase Type For Sale
Square Footage 2,526 sqft
Price per Sqft $195
Subdivision Vinings
MLS Listing ID 1177952
Sold Date 08/08/22
Style Ranch
Bedrooms 4
Full Baths 2
HOA Fees $28/ann
HOA Y/N Yes
Originating Board realMLS (Northeast Florida Multiple Listing Service)
Year Built 2001
Property Description
Come check out this spectacular, updated brick home in St. Johns County. Upon entering this home you will see a large, covered front porch where you can enjoy your morning coffee or reading. Through the front doors you will notice a large home office to the left and your dining room to the right. As you continue down the foyer you will approach the living room with vaulted ceilings and a gas fireplace. The layout of this home is a true master bedroom separation from the guest rooms. The master bath includes a dual vanity and separate shower/tub. All bedrooms are wall to wall carpet. The hallways and other rooms transition from vinyl plank to tile flooring. The kitchen features updated cabinets, granite counters, stainless-steel appliances, and a breakfast nook. If you're looking for a spot to relax then head out back to the covered patio or enjoy a night dip in the hot tub. The backyard is fully fenced for the kids and/or pets. Pavers extend out past the covered patio for your furniture and grilling needs.
Other notable updates include all windows replaced in 2019 with upgraded shutters throughout the home. The roof was also replaced in 2016.
Location
State FL
County St. Johns
Community Vinings
Area 301-Julington Creek/Switzerland
Direction I-95 South to CR 210 West, Take 210 west approx. 3/4 of a mile, turn right into The Vinings, take first left. Home is on the left
Interior
Interior Features Entrance Foyer, Pantry, Primary Bathroom -Tub with Separate Shower, Vaulted Ceiling(s)
Heating Central
Cooling Central Air
Flooring Tile, Vinyl
Fireplaces Number 1
Fireplace Yes
Exterior
Garage Spaces 2.0
Fence Back Yard
Roof Type Shingle
Porch Covered, Patio, Porch, Screened
Total Parking Spaces 2
Private Pool No
Building
Sewer Public Sewer
Water Public
Architectural Style Ranch
New Construction No
Schools
Middle Schools Liberty Pines Academy
High Schools Beachside
Others
HOA Name Property Mgm Systems
Tax ID 0263420040
Acceptable Financing Cash, Conventional, FHA, VA Loan
Listing Terms Cash, Conventional, FHA, VA Loan
Read Less
Want to know what your home might be worth? Contact us for a FREE valuation!

Our team is ready to help you sell your home for the highest possible price ASAP
Bought with WATSON REALTY CORP





