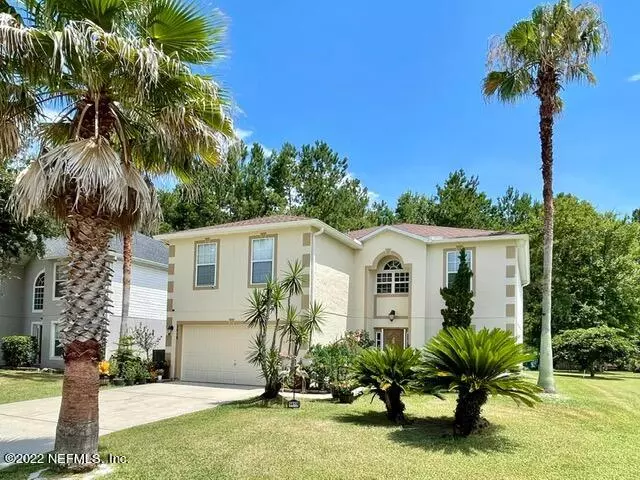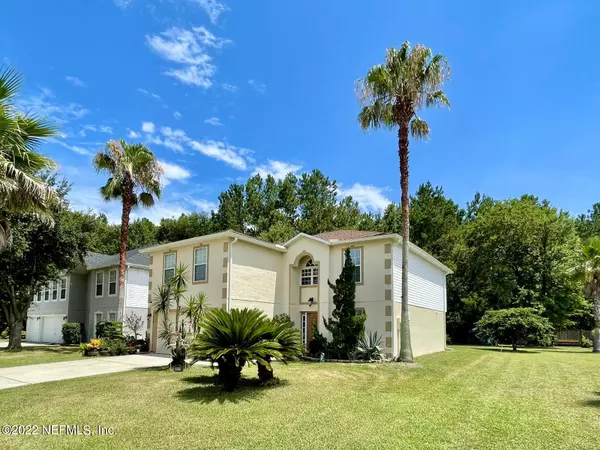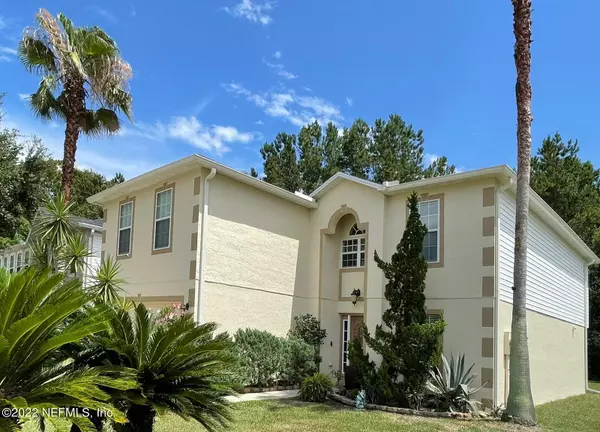$459,900
$459,900
For more information regarding the value of a property, please contact us for a free consultation.
5618 N SHADY PINE ST Jacksonville, FL 32244
4 Beds
3 Baths
2,844 SqFt
Key Details
Sold Price $459,900
Property Type Single Family Home
Sub Type Single Family Residence
Listing Status Sold
Purchase Type For Sale
Square Footage 2,844 sqft
Price per Sqft $161
Subdivision Ortega Park
MLS Listing ID 1178079
Sold Date 08/25/22
Style Traditional
Bedrooms 4
Full Baths 2
Half Baths 1
HOA Fees $18/ann
HOA Y/N Yes
Originating Board realMLS (Northeast Florida Multiple Listing Service)
Year Built 2004
Property Description
This well maintained, and full of custom upgrades house is offering very unique, advanced, and efficient life style.The SOLAR PANELS (worth of 25,000, installed in 2016) will bring your electric bill to about 0!!! The foam insulated roof is replaced in 2016. Both HVAC units replaced in 2016. Industrial water heater replaced in 2016. Custom kitchen cabinets, granite countertops, kitchen island, stainless steel appliances, marble, and hardwood flooring throughout the house, Ring security system, freshly painted interior, and exterior, and much more. Office may be converted into the 5th bedroom. Shed. and fire pit are sitting on the natural preserve backing oversized backyard. Closing with Bernard & Schemer, P.A.
Location
State FL
County Duval
Community Ortega Park
Area 056-Yukon/Wesconnett/Oak Hill
Direction From I295 exit North onto Banding Blvd, right onto Townsend Rd, left onto Scaff Ave, right onto Ortega Park Blvd, right onto Seaboard Ave, right onto Shady Pine St N, house on right.
Rooms
Other Rooms Shed(s)
Interior
Interior Features Entrance Foyer, Kitchen Island, Pantry, Primary Bathroom -Tub with Separate Shower, Walk-In Closet(s)
Heating Central
Cooling Central Air
Flooring Marble, Wood
Laundry Electric Dryer Hookup, Washer Hookup
Exterior
Garage Spaces 2.0
Pool None
Roof Type Shingle
Porch Patio, Porch, Screened
Total Parking Spaces 2
Private Pool No
Building
Lot Description Cul-De-Sac
Sewer Private Sewer
Water Public
Architectural Style Traditional
Structure Type Frame,Stucco
New Construction No
Others
HOA Name Ortega Park
Tax ID 0983802065
Security Features Security System Owned
Acceptable Financing Cash, Conventional, FHA, VA Loan
Listing Terms Cash, Conventional, FHA, VA Loan
Read Less
Want to know what your home might be worth? Contact us for a FREE valuation!

Our team is ready to help you sell your home for the highest possible price ASAP





