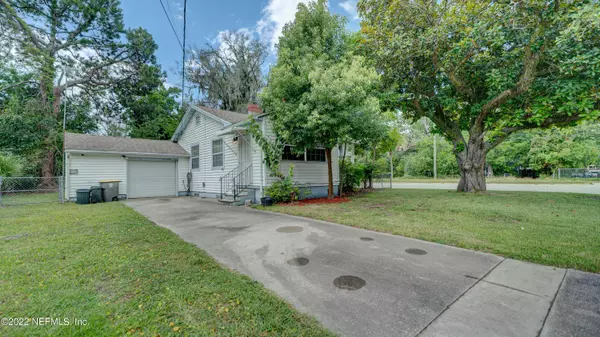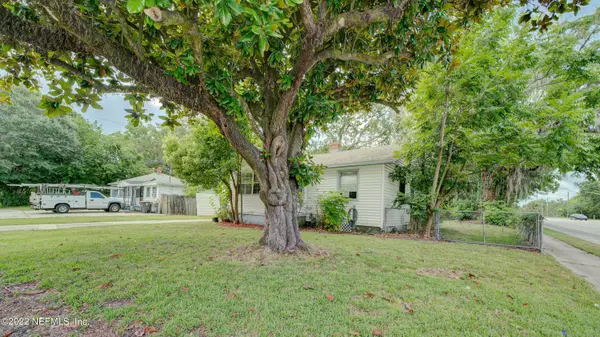$135,000
$135,000
For more information regarding the value of a property, please contact us for a free consultation.
3546 OLEANDER ST Jacksonville, FL 32254
2 Beds
1 Bath
882 SqFt
Key Details
Sold Price $135,000
Property Type Single Family Home
Sub Type Single Family Residence
Listing Status Sold
Purchase Type For Sale
Square Footage 882 sqft
Price per Sqft $153
Subdivision Biltmore
MLS Listing ID 1178426
Sold Date 08/16/22
Style Traditional
Bedrooms 2
Full Baths 1
HOA Y/N No
Originating Board realMLS (Northeast Florida Multiple Listing Service)
Year Built 1949
Property Description
Great investment opportunity! Newer Roof and hot water heater. This 2 bed 1 bath home built in 1949 has original hardwood floors, an attached garage/workshop, and nice sized yard on a corner lot. All appliances in the home are
included. Home being sold ''As-Is'', seller to make no repairs. The tenant is a friend of the seller, he has plans to move out, but they are asking for 30 days post occupancy for him to move.
Location
State FL
County Duval
Community Biltmore
Area 074-Paxon
Direction From I-10 West Exit 358 Cassat Ave. Turn right onto Cassat Ave. Left onto Edgewood Ave A. Right onto Oleander St. First house on your right.
Interior
Interior Features Primary Bathroom - Tub with Shower
Heating Central
Cooling Central Air
Flooring Tile, Wood
Furnishings Unfurnished
Laundry Electric Dryer Hookup, In Carport, In Garage, Washer Hookup
Exterior
Parking Features Additional Parking, Attached, Garage, On Street
Garage Spaces 1.0
Fence Chain Link
Pool None
Roof Type Shingle
Total Parking Spaces 1
Private Pool No
Building
Lot Description Corner Lot
Sewer Public Sewer
Water Public
Architectural Style Traditional
Structure Type Vinyl Siding
New Construction No
Others
Tax ID 0491130000
Acceptable Financing Cash, Conventional
Listing Terms Cash, Conventional
Read Less
Want to know what your home might be worth? Contact us for a FREE valuation!

Our team is ready to help you sell your home for the highest possible price ASAP
Bought with FLORIDA HOMES REALTY & MTG LLC





