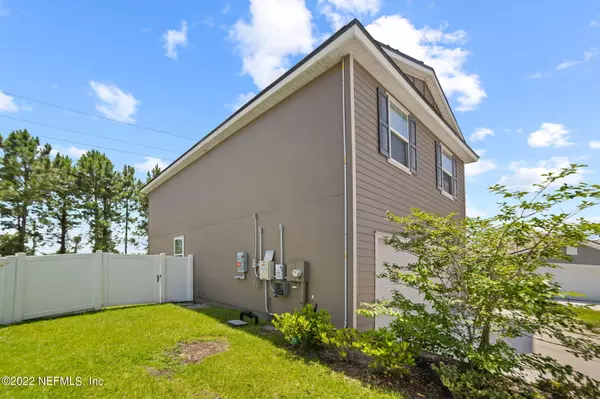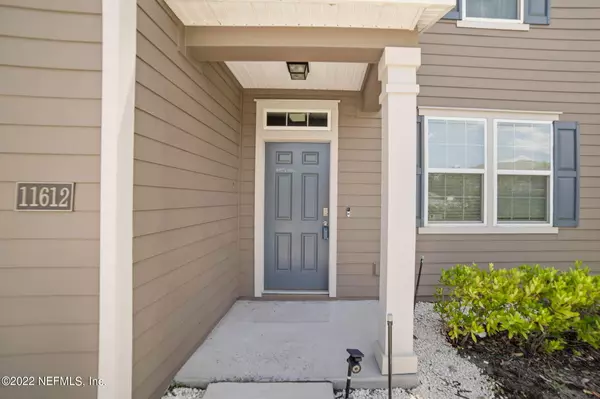$399,900
$399,900
For more information regarding the value of a property, please contact us for a free consultation.
11612 WHITE STURGEON CT Jacksonville, FL 32226
4 Beds
3 Baths
2,346 SqFt
Key Details
Sold Price $399,900
Property Type Single Family Home
Sub Type Single Family Residence
Listing Status Sold
Purchase Type For Sale
Square Footage 2,346 sqft
Price per Sqft $170
Subdivision Alta Lakes
MLS Listing ID 1155555
Sold Date 08/09/22
Style Traditional
Bedrooms 4
Full Baths 2
Half Baths 1
HOA Fees $9/ann
HOA Y/N Yes
Originating Board realMLS (Northeast Florida Multiple Listing Service)
Year Built 2019
Property Description
Harness the power of the sun when you claim this energy efficient 4-bedroom 2.5 bath home conveniently located on a cul de sac lot in the beautiful Alta Lakes subdivision! Huge living room and open kitchen. Spacious bedrooms with deep closets! Kick back and relax in your huge private backyard and enjoy the Florida sun peeking through the trees.
Energy Efficient Features- This home boasts an impressive solar energy setup with 300 watt solar panels w/ 12 year warranty. as well as an Enphase Encharge 10 Solar Battery w/ usable capacity of 10.08 kWh
Hybrid Water Heater could save HUNDREDS per year!!
Smart Home monitoring and AC system conveys
Home is beautifully staged by
Dwell Staging and Design.
Location
State FL
County Duval
Community Alta Lakes
Area 096-Ft George/Blount Island/Cedar Point
Direction From I-295, take exit 40, Alta Drive and proceed north approximately .5 mile to community on the left.
Interior
Interior Features Breakfast Bar, Entrance Foyer, Pantry, Primary Bathroom - Tub with Shower, Split Bedrooms, Walk-In Closet(s)
Heating Central
Cooling Central Air
Flooring Carpet
Exterior
Parking Features Attached, Garage
Garage Spaces 2.0
Fence Back Yard, Vinyl
Pool Community, None
Amenities Available Clubhouse, Fitness Center, Playground
Roof Type Shingle
Porch Patio
Total Parking Spaces 2
Private Pool No
Building
Lot Description Cul-De-Sac, Sprinklers In Front, Sprinklers In Rear
Sewer Public Sewer
Water Public
Architectural Style Traditional
New Construction No
Schools
Elementary Schools Oceanway
Middle Schools Oceanway
High Schools First Coast
Others
Tax ID 1084391055
Security Features Security System Owned
Acceptable Financing Cash, Conventional, FHA, VA Loan
Listing Terms Cash, Conventional, FHA, VA Loan
Read Less
Want to know what your home might be worth? Contact us for a FREE valuation!

Our team is ready to help you sell your home for the highest possible price ASAP
Bought with KELLER WILLIAMS REALTY ATLANTIC PARTNERS





