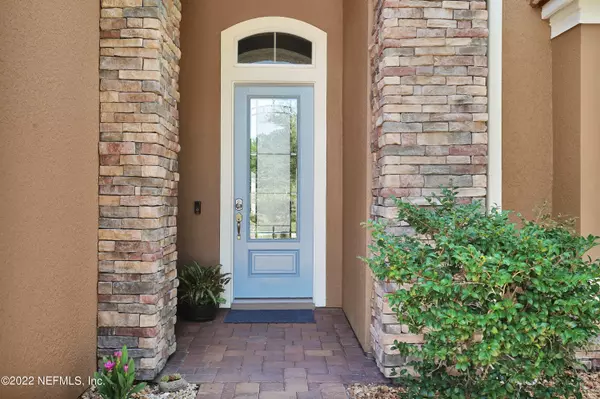$740,000
$735,000
0.7%For more information regarding the value of a property, please contact us for a free consultation.
145 MEDIO DR St Augustine, FL 32095
3 Beds
3 Baths
2,671 SqFt
Key Details
Sold Price $740,000
Property Type Single Family Home
Sub Type Single Family Residence
Listing Status Sold
Purchase Type For Sale
Square Footage 2,671 sqft
Price per Sqft $277
Subdivision Palencia
MLS Listing ID 1180306
Sold Date 08/31/22
Style Traditional
Bedrooms 3
Full Baths 3
HOA Fees $111/qua
HOA Y/N Yes
Originating Board realMLS (Northeast Florida Multiple Listing Service)
Year Built 2014
Lot Dimensions 70 X 130
Property Description
Lovely 3/3 Split Bedroom home with a flex room situated between the two secondary bedrooms. Office is located near the front of the home for privacy. See floor plan in the document section. Interior boasts Laminate Wood Flooring in Office and Dining areas, Kitchen, Living, Breakfast, Bathrooms are Tile, bedrooms are carpet, waterproof vinyl flooring in the flex room. Flex room features a built in bookshelf with window seat storage. The outdoor space is private with several features: fully fenced, outdoor privacy wall, extended patio, Blaze Outdoor Kitchen with 6 Burner rotisserie grille, storage, refrigerator, sink and a retractable 25 ft Sunbrella Fabric awning with remote control. Garage with epoxy coated flooring and New Age Cabinets. Exterior of the home painted with Loxon XP 8/21/22
Location
State FL
County St. Johns
Community Palencia
Area 312-Palencia Area
Direction 9B to South on US1, approxy 10 miles left on Palencia Village Dr. Left at roundabout onto N Loop Parkway. Travel through the guard gate, Left onto Ensenada Dr, left on Medio, home is on the right
Rooms
Other Rooms Outdoor Kitchen
Interior
Interior Features Breakfast Bar, Breakfast Nook, Built-in Features, Entrance Foyer, In-Law Floorplan, Pantry, Primary Bathroom -Tub with Separate Shower, Primary Downstairs, Split Bedrooms, Walk-In Closet(s)
Heating Central
Cooling Central Air
Flooring Carpet, Laminate, Tile, Vinyl
Fireplaces Type Other
Fireplace Yes
Exterior
Garage Attached, Garage
Garage Spaces 3.0
Fence Back Yard, Wrought Iron
Pool Community, None
Utilities Available Natural Gas Available
Amenities Available Basketball Court, Boat Dock, Children's Pool, Clubhouse, Golf Course, Jogging Path, Playground, Security, Tennis Court(s)
Waterfront No
Roof Type Shingle
Porch Awning(s), Covered, Front Porch, Patio
Parking Type Attached, Garage
Total Parking Spaces 3
Private Pool No
Building
Lot Description Sprinklers In Front, Sprinklers In Rear
Sewer Public Sewer
Water Public
Architectural Style Traditional
Structure Type Frame,Stucco
New Construction No
Others
HOA Name Leland Management
Tax ID 0721512120
Acceptable Financing Cash, Conventional, VA Loan
Listing Terms Cash, Conventional, VA Loan
Read Less
Want to know what your home might be worth? Contact us for a FREE valuation!

Our team is ready to help you sell your home for the highest possible price ASAP
Bought with NEXTHOME FIRST COAST






