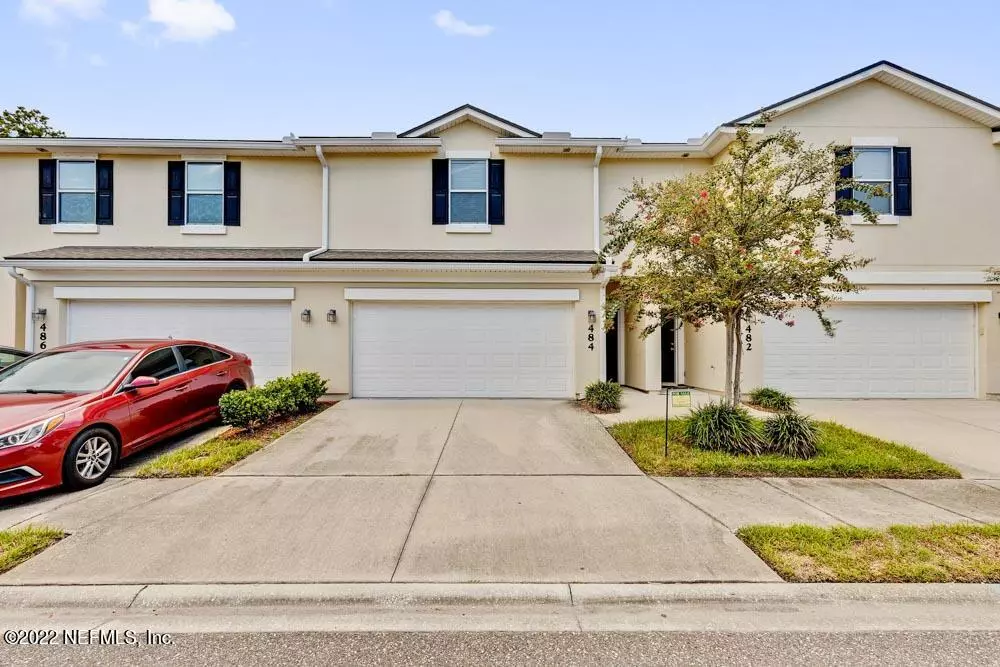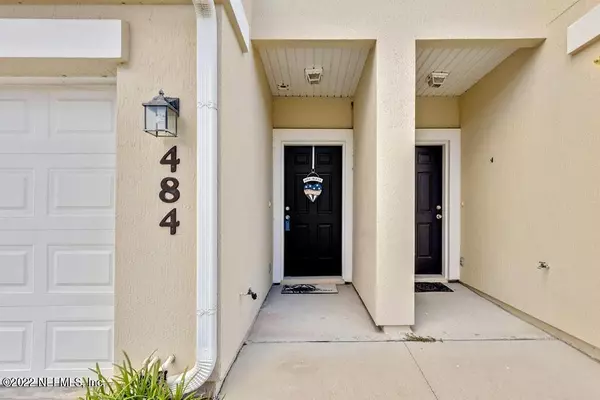$312,000
$328,000
4.9%For more information regarding the value of a property, please contact us for a free consultation.
484 WALNUT DR St Johns, FL 32259
3 Beds
2 Baths
1,654 SqFt
Key Details
Sold Price $312,000
Property Type Townhouse
Sub Type Townhouse
Listing Status Sold
Purchase Type For Sale
Square Footage 1,654 sqft
Price per Sqft $188
Subdivision Crossings At Cypress Trace
MLS Listing ID 1182396
Sold Date 09/09/22
Style Traditional
Bedrooms 3
Full Baths 2
HOA Fees $252/mo
HOA Y/N Yes
Originating Board realMLS (Northeast Florida Multiple Listing Service)
Year Built 2011
Property Description
Move-in ready 3 bedroom, 2.5 bath townhome has a 2-car garage, preserve view, and wonderful upgrades galore! Large kitchen area includes a California kitchen with pendant lighting, all granite countertops, 42'' cabinets with crown moulding, black appliances, breakfast nook, and walk in pantry. Upgraded tile throughout downstairs lead out to screened in patio with area for grill and spacious back yard. Large master bedroom with 2 huge closets and and recently updated master bath to include granite countertops, double sinks, and garden tub/shower. Laundry room upstairs Water softner. gated community, community pool, tennis courts, playground and a nature trail around lake
Location
State FL
County St. Johns
Community Crossings At Cypress Trace
Area 301-Julington Creek/Switzerland
Direction From US 1 (Phillips Highway), go west on Race Track Road 1/8 mile - turn left into subdivision. Go thru gate and take first right onto Walnut Dr, townhome on right
Interior
Interior Features Breakfast Bar, Kitchen Island, Split Bedrooms, Walk-In Closet(s)
Heating Central, Electric
Cooling Central Air, Electric
Flooring Carpet, Tile
Laundry Electric Dryer Hookup, Washer Hookup
Exterior
Parking Features Attached, Garage
Garage Spaces 2.0
Pool Community
Amenities Available Jogging Path, Playground, Trash
Roof Type Shingle
Porch Patio, Screened
Total Parking Spaces 2
Private Pool No
Building
Sewer Public Sewer
Water Public
Architectural Style Traditional
Structure Type Stucco
New Construction No
Others
Tax ID 0234320400
Read Less
Want to know what your home might be worth? Contact us for a FREE valuation!

Our team is ready to help you sell your home for the highest possible price ASAP
Bought with VERTICA REALTY LLC





