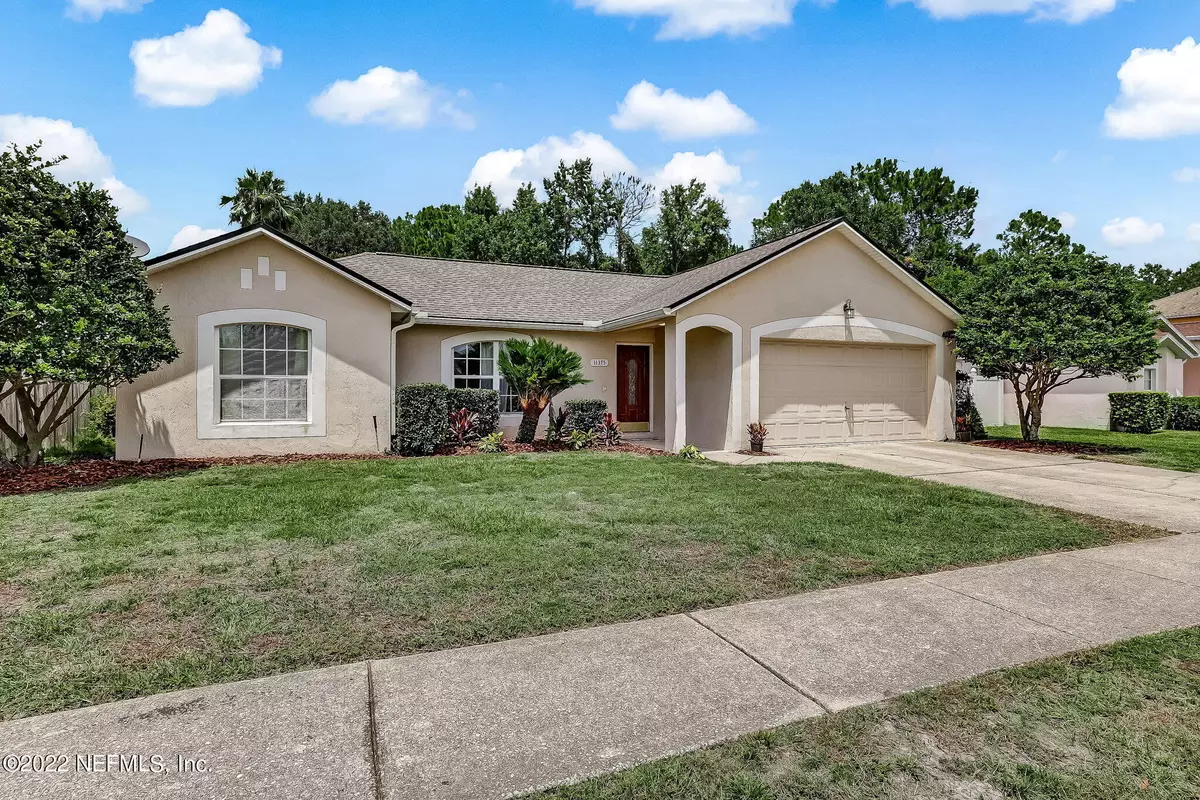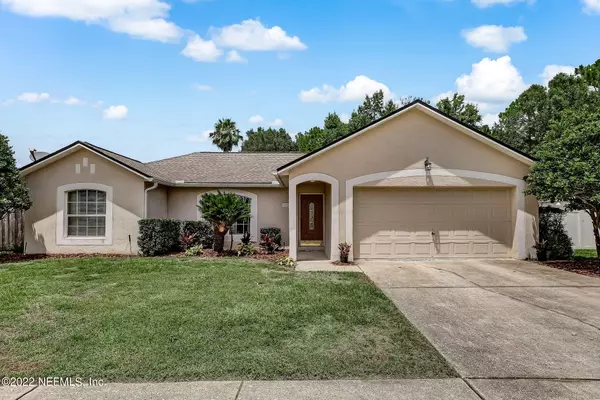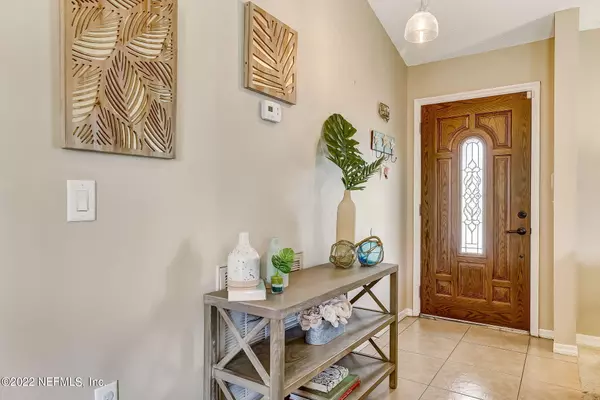$375,000
$390,000
3.8%For more information regarding the value of a property, please contact us for a free consultation.
11375 ASTON HALL DR Jacksonville, FL 32246
4 Beds
2 Baths
1,772 SqFt
Key Details
Sold Price $375,000
Property Type Single Family Home
Sub Type Single Family Residence
Listing Status Sold
Purchase Type For Sale
Square Footage 1,772 sqft
Price per Sqft $211
Subdivision Sutton Lakes
MLS Listing ID 1183696
Sold Date 09/02/22
Style Traditional
Bedrooms 4
Full Baths 2
HOA Fees $24/ann
HOA Y/N Yes
Originating Board realMLS (Northeast Florida Multiple Listing Service)
Year Built 1998
Lot Dimensions .23 Acres
Property Description
Prime Location! Welcome to Sutton Lakes, a well-established community minutes to all conveniences. This lovely 4 bedroom, 2 bath home is open and offers a split floor plan. This home offers Cathedral ceiling in the family room with end-to-end windows filtering light to brighten the home naturally. The spacious kitchen with center island and plenty of counter space opens to the family room and den area making it easy for entertaining and hosting large gatherings. Double closet pantry and a spacious laundry room to accommodate any size family. A large walk-in closet, separate shower and garden tub complete the owner's suite. Secondary bedrooms all have double wide closets and are located at the opposite side of the owner's suite. Never run out of and get immediate hot water temp with the 2020 tankless water heater. Endless opportunities to make a dream backyard! Large fenced-in yard has plenty of space for a summer kitchen, pool, firepit area, garden, kids play area and even Fido!
Location
State FL
County Duval
Community Sutton Lakes
Area 023-Southside-East Of Southside Blvd
Direction Atlantic Blvd. East to R on Sutton Lakes Blvd. Left on Willesdon Dr. E to Left on Ashton Hall Dr.
Interior
Interior Features Breakfast Bar, Kitchen Island, Pantry, Primary Bathroom -Tub with Separate Shower, Split Bedrooms, Vaulted Ceiling(s), Walk-In Closet(s)
Heating Central, Electric, Other
Cooling Central Air, Electric
Flooring Carpet, Tile
Laundry Electric Dryer Hookup, Washer Hookup
Exterior
Parking Features Additional Parking, Attached, Garage
Garage Spaces 2.0
Fence Back Yard, Wood
Pool Community
Utilities Available Cable Available
Amenities Available Playground
Roof Type Shingle
Porch Patio
Total Parking Spaces 2
Private Pool No
Building
Sewer Public Sewer
Water Public
Architectural Style Traditional
Structure Type Block,Stucco
New Construction No
Schools
Elementary Schools Brookview
Middle Schools Landmark
High Schools Sandalwood
Others
Tax ID 1652623710
Acceptable Financing Cash, Conventional, FHA, VA Loan
Listing Terms Cash, Conventional, FHA, VA Loan
Read Less
Want to know what your home might be worth? Contact us for a FREE valuation!

Our team is ready to help you sell your home for the highest possible price ASAP
Bought with BETROS REALTY INC





