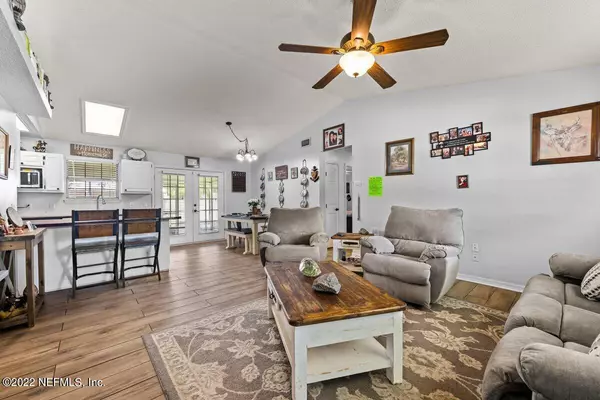$250,000
$254,900
1.9%For more information regarding the value of a property, please contact us for a free consultation.
719 CHIPSHOT DR Macclenny, FL 32063
3 Beds
2 Baths
1,170 SqFt
Key Details
Sold Price $250,000
Property Type Single Family Home
Sub Type Single Family Residence
Listing Status Sold
Purchase Type For Sale
Square Footage 1,170 sqft
Price per Sqft $213
Subdivision Country Club Estates
MLS Listing ID 1188315
Sold Date 09/09/22
Style Ranch
Bedrooms 3
Full Baths 2
HOA Y/N No
Originating Board realMLS (Northeast Florida Multiple Listing Service)
Year Built 1996
Property Description
Looking to be in the city limits of Macclenny, but would also like some room? Don't miss out on this home on a quarter acre lot in town! Located on a cul-de-sac & having a neighbor on only 1 side, this home offers a lot of space on the exterior! Within the last year the sellers extended the driveway for additional gravel parking, which includes electric for a camper hookup! The backyard is fenced in and includes a large screened in porch, a 10x14 shed and 2 additional covered storage areas! Still plenty of grass for the dogs & kids to play! Just imaging enjoying your morning coffee swinging on your own front porch swing! Once you step inside you will see how open all the common areas are in the home, which includes wood like tile flooring & a lot of natural light with all the windows & skylights! Currently the 1 car garage has been enclosed for an additional living room with an ice-cold window unit, but the seller will convert the space back to a garage if you wish! Metal roof and AC were replaced in 2018! This past year the sellers also added leaf guards to the roof gutters! Schedule your showing today!
Location
State FL
County Baker
Community Country Club Estates
Area 501-Macclenny Area
Direction From US 90, head North on Lowder Street. Turn left on Chipshot Drive and property is at the end of the street on the right. See sign.
Rooms
Other Rooms Shed(s)
Interior
Interior Features Pantry, Primary Bathroom - Shower No Tub, Skylight(s), Split Bedrooms
Heating Central
Cooling Central Air, Wall/Window Unit(s)
Flooring Carpet, Tile
Laundry Electric Dryer Hookup, Washer Hookup
Exterior
Garage Spaces 1.0
Fence Back Yard, Chain Link
Pool None
Amenities Available Trash
Waterfront No
Roof Type Metal
Porch Covered, Front Porch, Patio, Porch, Screened
Total Parking Spaces 1
Private Pool No
Building
Lot Description Cul-De-Sac
Sewer Public Sewer
Water Public
Architectural Style Ranch
Structure Type Frame,Vinyl Siding
New Construction No
Schools
Elementary Schools Macclenny
Middle Schools Baker County
High Schools Baker County
Others
Tax ID 312S22003700020200
Acceptable Financing Cash, Conventional, FHA, USDA Loan, VA Loan
Listing Terms Cash, Conventional, FHA, USDA Loan, VA Loan
Read Less
Want to know what your home might be worth? Contact us for a FREE valuation!

Our team is ready to help you sell your home for the highest possible price ASAP
Bought with WATSON REALTY CORP






