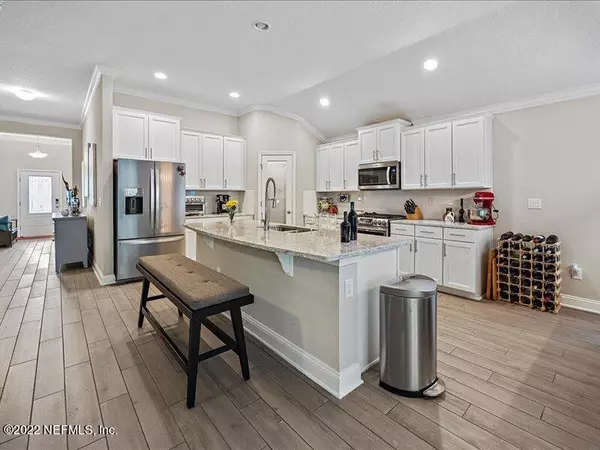$529,900
$529,900
For more information regarding the value of a property, please contact us for a free consultation.
281 QUEEN VICTORIA AVE St Johns, FL 32259
4 Beds
3 Baths
2,069 SqFt
Key Details
Sold Price $529,900
Property Type Single Family Home
Sub Type Single Family Residence
Listing Status Sold
Purchase Type For Sale
Square Footage 2,069 sqft
Price per Sqft $256
Subdivision Aberdeen
MLS Listing ID 1185022
Sold Date 09/23/22
Style Flat,Ranch
Bedrooms 4
Full Baths 3
HOA Fees $4/ann
HOA Y/N Yes
Originating Board realMLS (Northeast Florida Multiple Listing Service)
Year Built 2020
Lot Dimensions 75 x 124
Property Description
Welcome to this Stunning LANTANA floorplan that shows like a model home! A gracious entry welcoming visitors into the foyer. Perfectly designed for the ultimate in Comfort, Privacy and Entertaining. The large gathering room and dining area are adjacent to the kitchen with a gorgeous preserve view as the 3 door sliders lead to the covered lanai and Spa/Hot Tub. Kitchen features granite countertops, subway tile backsplash, extended island with seating, gas range stove and SS Appliances. Large owners suite with baywindow/bump out, double tray ceilings with crown molding, spacious walk-in shower, dual vanities and walk in closets. You'll love the large 3 car garage, storage space and a utility sink. Check out this beautiful St. Johns County, Aberdeen Master-Planned Community! Great Location!!
Location
State FL
County St. Johns
Community Aberdeen
Area 301-Julington Creek/Switzerland
Direction From I-95 Exit 329 (CR210) head west 2 miles. Turn right on St. Johns Pkwy., approximately 1.7 miles to left turn onto Longleaf Pine Pkwy (CR-244W), to right turn on Queen Victoria Ave.
Interior
Interior Features Breakfast Bar, Eat-in Kitchen, Entrance Foyer, Pantry, Primary Bathroom - Shower No Tub, Split Bedrooms, Walk-In Closet(s)
Heating Central
Cooling Central Air
Flooring Carpet, Tile
Exterior
Parking Features Additional Parking, Attached, Garage, Garage Door Opener
Garage Spaces 3.0
Utilities Available Cable Available, Propane
Amenities Available Basketball Court, Clubhouse, Fitness Center, Jogging Path, Playground, Tennis Court(s), Trash
View Protected Preserve
Roof Type Shingle
Porch Patio, Porch, Screened
Total Parking Spaces 3
Private Pool No
Building
Lot Description Sprinklers In Front, Sprinklers In Rear
Sewer Public Sewer
Water Public
Architectural Style Flat, Ranch
Structure Type Brick Veneer,Fiber Cement,Frame
New Construction No
Schools
Middle Schools Freedom Crossing Academy
High Schools Bartram Trail
Others
HOA Name ABERDEEN
Tax ID 0096815180
Security Features Smoke Detector(s)
Acceptable Financing Cash, Conventional, FHA, VA Loan
Listing Terms Cash, Conventional, FHA, VA Loan
Read Less
Want to know what your home might be worth? Contact us for a FREE valuation!

Our team is ready to help you sell your home for the highest possible price ASAP
Bought with EXIT 1 STOP REALTY





