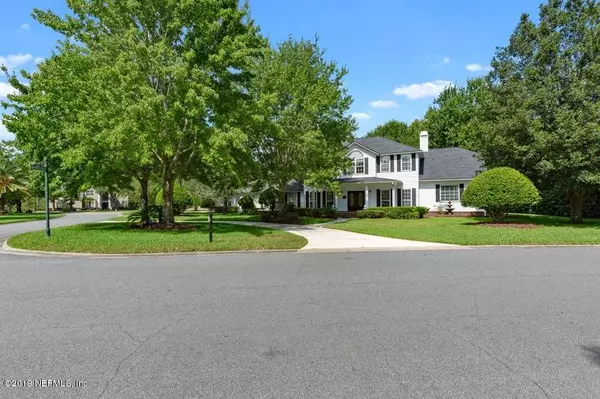$549,000
$549,000
For more information regarding the value of a property, please contact us for a free consultation.
7853 GROVETON HILLS PL Jacksonville, FL 32256
5 Beds
4 Baths
4,044 SqFt
Key Details
Sold Price $549,000
Property Type Single Family Home
Sub Type Single Family Residence
Listing Status Sold
Purchase Type For Sale
Square Footage 4,044 sqft
Price per Sqft $135
Subdivision Deercreek Cc
MLS Listing ID 1003988
Sold Date 02/27/20
Style Traditional
Bedrooms 5
Full Baths 4
HOA Fees $110/qua
HOA Y/N Yes
Originating Board realMLS (Northeast Florida Multiple Listing Service)
Year Built 1994
Property Description
This is what Florida living is all about...beautiful pool/spa, summer kitchen, outdoor fireplace, huge covered porch all backing to preserve. This is where you want to entertain! Custom built home is loaded w/ upgrades. Beautiful formal Living/Dining Rooms and huge Family Room with fireplace. Hardwood in all BR & living areas. Kitchen has granite, ss appliances and stone backsplash. First floor Master added in 2004 with sitting area. Relax in the spa-like bath, jetted soaking tub or separate shower that features 9 Kohler jets/shower heads. 2nd Master Suite is upstairs w/ full bath and separate Sitting Room. Great for in-law, teen or au-pair. Home has a total of 5 bedrooms and a large bonus room with back stairs. Roof: 2017, 2 HVAC: 2018. Special Financing Incentives available.
Location
State FL
County Duval
Community Deercreek Cc
Area 024-Baymeadows/Deerwood
Direction From Southside Blvd to Deercreek Club Road through the guard gate. Continue on Deercreek Club Road and turn Right on Bishop Lake Road. Continue to the 3rd street on the Right which is Groveton Hills
Rooms
Other Rooms Outdoor Kitchen
Interior
Interior Features Built-in Features, Eat-in Kitchen, Entrance Foyer, Kitchen Island, Pantry, Primary Bathroom -Tub with Separate Shower, Primary Downstairs, Split Bedrooms, Walk-In Closet(s)
Heating Central
Cooling Central Air
Flooring Carpet, Wood
Fireplaces Number 2
Fireplace Yes
Laundry Electric Dryer Hookup, Washer Hookup
Exterior
Exterior Feature Outdoor Shower
Garage Spaces 2.0
Fence Back Yard
Pool Community, In Ground, Screen Enclosure
Amenities Available Basketball Court, Fitness Center, Golf Course, Jogging Path, Tennis Court(s), Trash
View Protected Preserve
Porch Front Porch, Patio, Screened
Total Parking Spaces 2
Private Pool No
Building
Lot Description Corner Lot, Cul-De-Sac, Sprinklers In Front, Sprinklers In Rear
Sewer Public Sewer
Water Public
Architectural Style Traditional
Structure Type Fiber Cement
New Construction No
Schools
Elementary Schools Mandarin Oaks
Middle Schools Twin Lakes Academy
High Schools Atlantic Coast
Others
Tax ID 1678011120
Read Less
Want to know what your home might be worth? Contact us for a FREE valuation!

Our team is ready to help you sell your home for the highest possible price ASAP
Bought with THE LEGENDS OF REAL ESTATE





