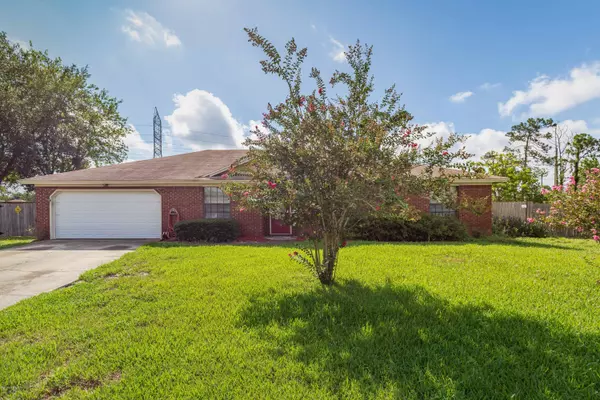$216,000
$220,000
1.8%For more information regarding the value of a property, please contact us for a free consultation.
12342 RALEIGH RIDGE DR S Jacksonville, FL 32225
3 Beds
2 Baths
1,949 SqFt
Key Details
Sold Price $216,000
Property Type Single Family Home
Sub Type Single Family Residence
Listing Status Sold
Purchase Type For Sale
Square Footage 1,949 sqft
Price per Sqft $110
Subdivision River Point
MLS Listing ID 1005579
Sold Date 10/24/19
Bedrooms 3
Full Baths 2
HOA Fees $13/ann
HOA Y/N Yes
Originating Board realMLS (Northeast Florida Multiple Listing Service)
Year Built 1993
Lot Dimensions 85 X 125
Property Description
HUGE PRICE REDUCTION FOR QUICK SALE! Very nice home located in the cul-de-sac of desirable River Point neighborhood. Just a short drive to beaches & Mayport Naval Base. This home boasts a large fenced backyard, a covered patio, & much more. Open, split floor plan with a pretty eat-in kitchen & lots of space! All appliances, stay including washer & dryer. Separate formal dining room opens to a large family room with wood laminate floors and a fireplace w/mantle. Formal living room would make a great office or playroom. Large master bedroom w/ensuite bath, raised vanity, garden tub, separate shower & walk-in closet. Newer Roof (6yrs), HVAC (2yrs), Water Softner (3yrs). Only 10 mins to St. Johns Town Center, and 10-15 mins to Mayport and beaches. Great schools & neighborhood!
Location
State FL
County Duval
Community River Point
Area 042-Ft Caroline
Direction From Atlantic Blvd, go N on Kernan, L into River Point onto Running River Blvd., L on Raleigh Ridge, follow to back, home in cul-de-sac.
Interior
Interior Features Eat-in Kitchen, Entrance Foyer, Kitchen Island, Pantry, Primary Bathroom -Tub with Separate Shower, Split Bedrooms, Vaulted Ceiling(s), Walk-In Closet(s)
Heating Central
Cooling Central Air
Flooring Carpet, Laminate, Tile, Wood
Fireplaces Number 1
Fireplaces Type Wood Burning
Fireplace Yes
Exterior
Parking Features Attached, Garage, Garage Door Opener
Garage Spaces 2.0
Fence Back Yard
Pool None
Utilities Available Cable Available
Roof Type Shingle
Porch Covered, Patio
Total Parking Spaces 2
Private Pool No
Building
Lot Description Cul-De-Sac, Irregular Lot
Sewer Public Sewer
Water Public
Structure Type Frame,Vinyl Siding
New Construction No
Schools
Elementary Schools San Pablo
Middle Schools Landmark
High Schools Sandalwood
Others
Tax ID 1674482865
Acceptable Financing Cash, Conventional, FHA, VA Loan
Listing Terms Cash, Conventional, FHA, VA Loan
Read Less
Want to know what your home might be worth? Contact us for a FREE valuation!

Our team is ready to help you sell your home for the highest possible price ASAP
Bought with MAIN STREET RENEWAL LLC





