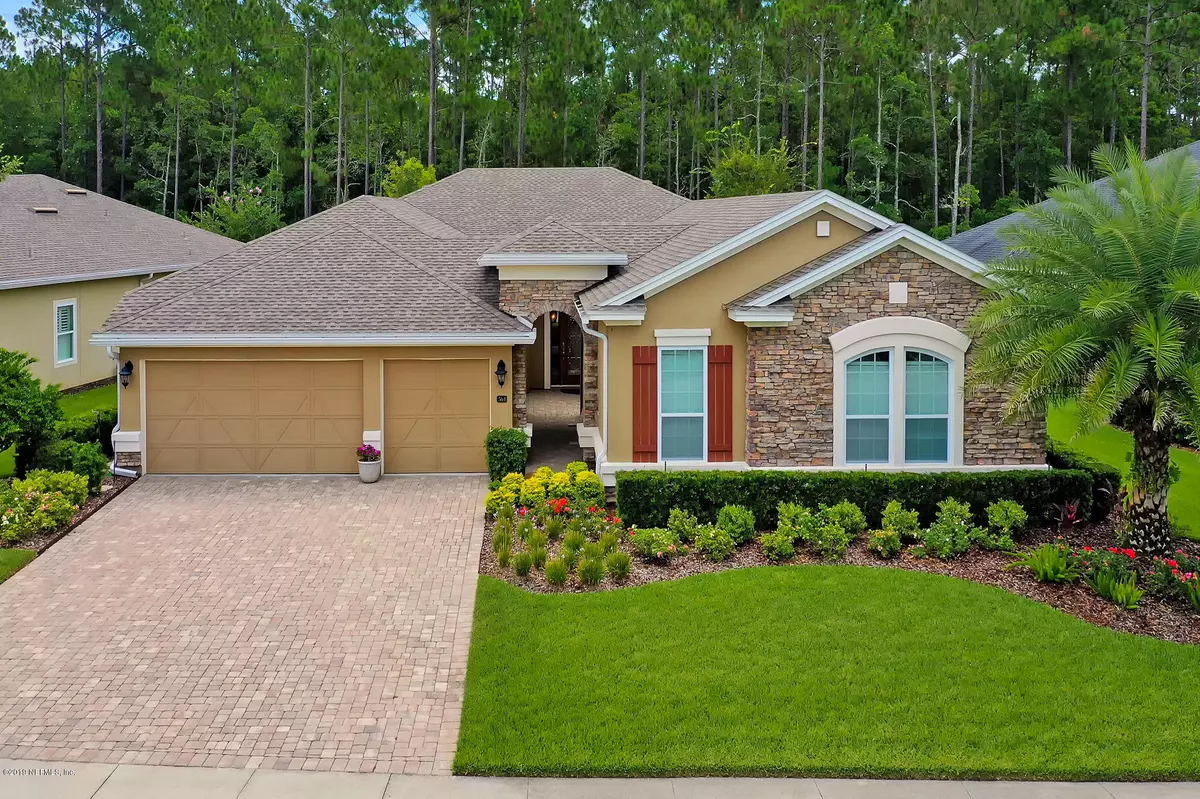$540,000
$549,900
1.8%For more information regarding the value of a property, please contact us for a free consultation.
564 STATELY SHOALS TRL Ponte Vedra, FL 32081
4 Beds
4 Baths
3,329 SqFt
Key Details
Sold Price $540,000
Property Type Single Family Home
Sub Type Single Family Residence
Listing Status Sold
Purchase Type For Sale
Square Footage 3,329 sqft
Price per Sqft $162
Subdivision Willowcove
MLS Listing ID 1007114
Sold Date 11/12/19
Style Ranch
Bedrooms 4
Full Baths 3
Half Baths 1
HOA Fees $60/qua
HOA Y/N Yes
Originating Board realMLS (Northeast Florida Multiple Listing Service)
Year Built 2013
Property Description
Incredible David Weekley home in Nocatee's desirable Willowcove community. Located on a large 80' wide preservation lot with Southeastern Exposure, the backyard provides amazing evenings with endless breezes. Open concept Bardwell floor plan boasts large family room to kitchen spaces with stunning views of the extended lanai, summer kitchen & yard. With 4 bedrooms, office, flex space 3.5 bathrooms all on one level, this home can meet most buyers needs. Designer coastal inspired finishes flow throughout the home with beautiful wood flooring and a stunning chef's kitchen complete with gas cooking, farm sink, white wood cabinetry, breakfast bar & prep island. Master bathroom is equipped with a super shower & dual shower heads. Nocatee splash, spray & outdoor parks plus St Johns County Schools Schools
Location
State FL
County St. Johns
Community Willowcove
Area 272-Nocatee South
Direction From Crosswater Parkway, turn right onto Preservation Trail at the round-a-bout. Turn into Willowcove. Turn left on Majestic Eagle Drive. Turn right onto Stately Shoals Drive. Home is on the left.
Rooms
Other Rooms Outdoor Kitchen
Interior
Interior Features Breakfast Bar, Kitchen Island, Pantry, Split Bedrooms, Walk-In Closet(s)
Heating Central
Cooling Central Air
Flooring Tile, Wood
Laundry Electric Dryer Hookup, Washer Hookup
Exterior
Parking Features Attached, Garage
Garage Spaces 3.0
Pool Community, None
Amenities Available Basketball Court, Children's Pool, Clubhouse, Playground, Tennis Court(s)
Porch Patio
Total Parking Spaces 3
Private Pool No
Building
Lot Description Sprinklers In Front, Sprinklers In Rear
Sewer Public Sewer
Water Public
Architectural Style Ranch
New Construction No
Schools
Elementary Schools Palm Valley Academy
Middle Schools Palm Valley Academy
High Schools Allen D. Nease
Others
Tax ID 0702720980
Security Features Smoke Detector(s)
Acceptable Financing Cash, Conventional, VA Loan
Listing Terms Cash, Conventional, VA Loan
Read Less
Want to know what your home might be worth? Contact us for a FREE valuation!

Our team is ready to help you sell your home for the highest possible price ASAP
Bought with BETTER HOMES & GARDENS REAL ESTATE LIFESTYLES REALTY





