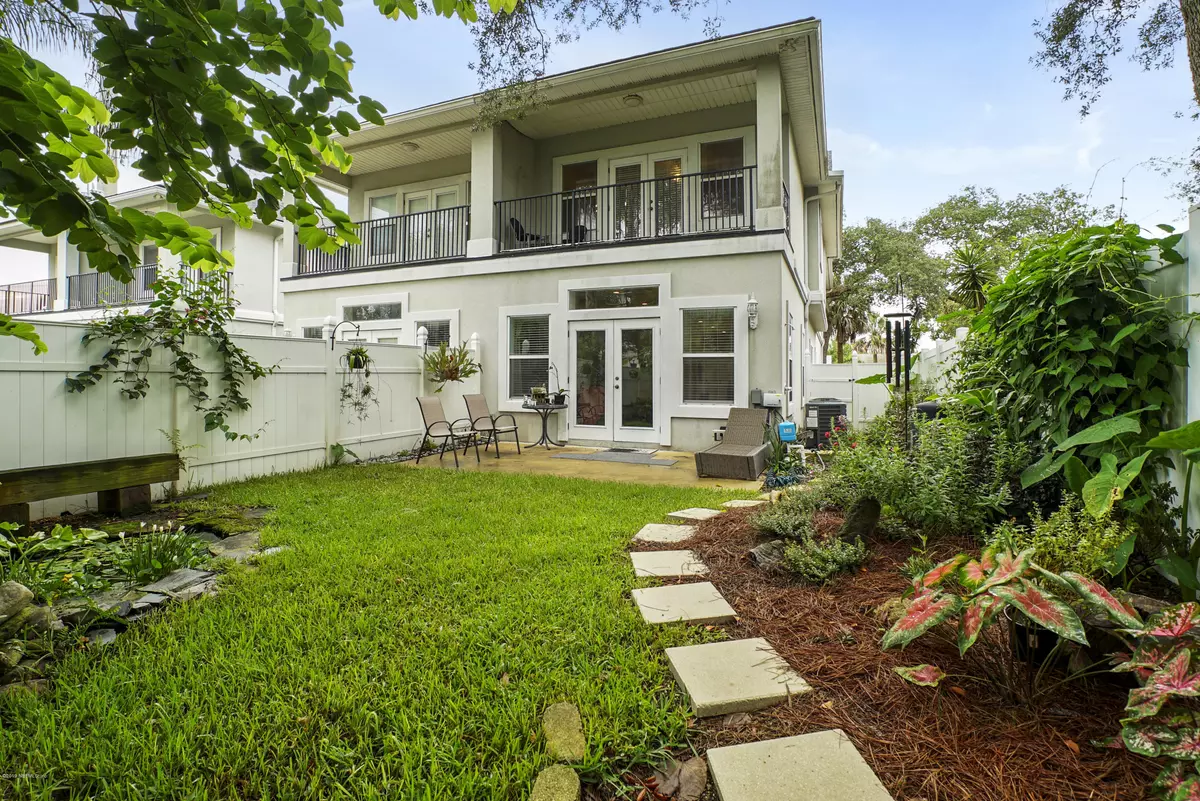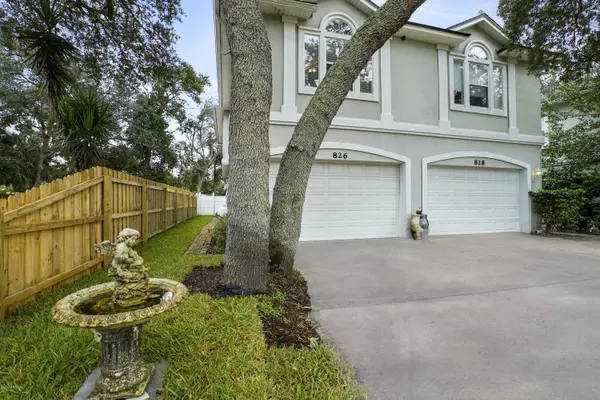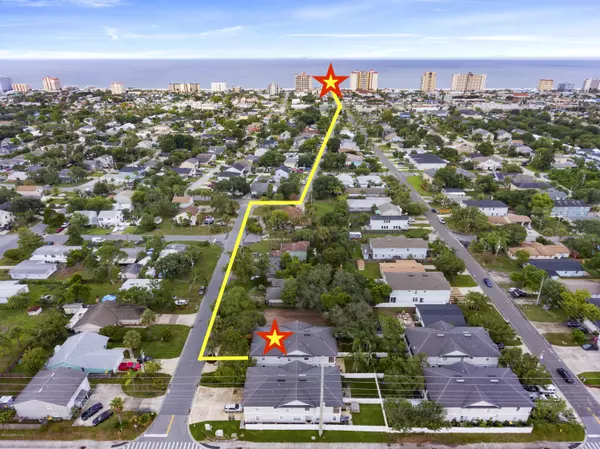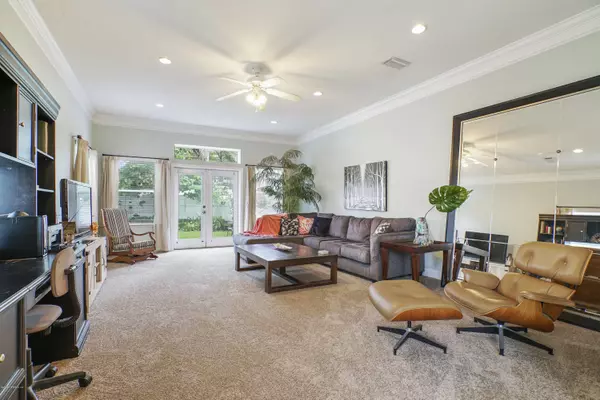$360,000
$375,000
4.0%For more information regarding the value of a property, please contact us for a free consultation.
826 9TH AVE S Jacksonville Beach, FL 32250
3 Beds
3 Baths
2,159 SqFt
Key Details
Sold Price $360,000
Property Type Townhouse
Sub Type Townhouse
Listing Status Sold
Purchase Type For Sale
Square Footage 2,159 sqft
Price per Sqft $166
Subdivision Oceanside Park
MLS Listing ID 1009328
Sold Date 10/15/19
Style Traditional
Bedrooms 3
Full Baths 2
Half Baths 1
HOA Y/N No
Originating Board realMLS (Northeast Florida Multiple Listing Service)
Year Built 2002
Property Description
Looking for a piece of paradise? Don't miss this amazing deal for a townhouse just blocks from the beach! Perfect investment to live in or rent out. Only a 10 min walk to the beach, 1 mi to A rated Seabreeze Elementary, and 5 min bike ride to Jax Beach Seawalk Pavilion, Pier and all the dining/shopping/entertaining options, Less than a mile from newly renovated Jax Beach golf course and Wingate Park. Lives large with an open concept & updated kitchen. California style granite counters with eat up bar seating and new appliances. Cook with GAS or electric. Extra large breakfast nook and Tile floor in wet areas. NEW CARPET throughout home. Double Crown Moulding detail in downstairs rooms. The family room is one of the biggest in Jax Beach! TWO oversized MASTER Bedrooms Upstairs. One Master BR BR
Location
State FL
County Duval
Community Oceanside Park
Area 214-Jacksonville Beach-Sw
Direction From Beach Blvd. in Jax Bch, go south on 9th St. Turn left on 9th Ave S, home is on the right.
Interior
Interior Features Breakfast Bar, Eat-in Kitchen, Pantry, Primary Bathroom -Tub with Separate Shower, Walk-In Closet(s)
Heating Central, Other
Cooling Central Air
Flooring Carpet, Tile
Laundry Electric Dryer Hookup, Washer Hookup
Exterior
Parking Features Attached, Garage, Garage Door Opener
Garage Spaces 2.0
Fence Back Yard, Vinyl
Pool None
Utilities Available Propane
Roof Type Shingle
Porch Covered, Patio
Total Parking Spaces 2
Private Pool No
Building
Lot Description Sprinklers In Front, Sprinklers In Rear
Sewer Public Sewer
Water Public
Architectural Style Traditional
Structure Type Stucco
New Construction No
Schools
Elementary Schools Seabreeze
Middle Schools Duncan Fletcher
High Schools Duncan Fletcher
Others
Tax ID 1766440000
Security Features Security System Owned,Smoke Detector(s)
Acceptable Financing Cash, Conventional, FHA, VA Loan
Listing Terms Cash, Conventional, FHA, VA Loan
Read Less
Want to know what your home might be worth? Contact us for a FREE valuation!

Our team is ready to help you sell your home for the highest possible price ASAP
Bought with NON MLS (realMLS)





