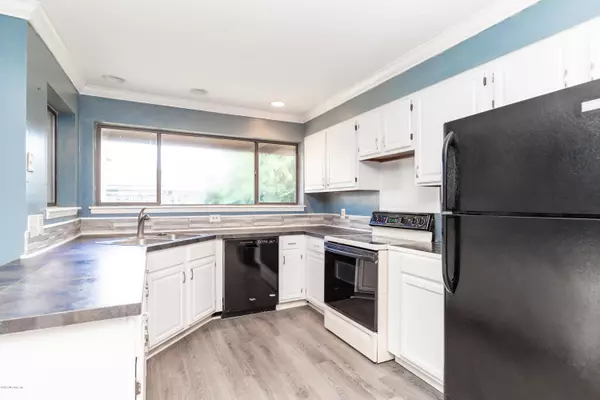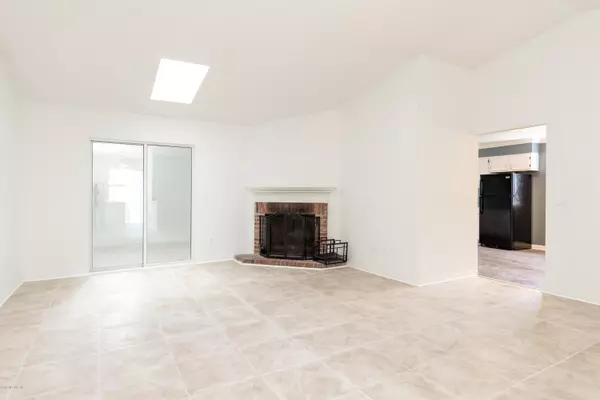$215,000
$219,900
2.2%For more information regarding the value of a property, please contact us for a free consultation.
12764 MARICOPA WAY Jacksonville, FL 32246
3 Beds
2 Baths
1,577 SqFt
Key Details
Sold Price $215,000
Property Type Single Family Home
Sub Type Single Family Residence
Listing Status Sold
Purchase Type For Sale
Square Footage 1,577 sqft
Price per Sqft $136
Subdivision Indian Springs
MLS Listing ID 1009851
Sold Date 01/31/20
Style Ranch
Bedrooms 3
Full Baths 2
HOA Fees $30/ann
HOA Y/N Yes
Originating Board realMLS (Northeast Florida Multiple Listing Service)
Year Built 1982
Lot Dimensions .18 acres
Property Description
***ROOF REPLACEMENT IS CURRENTLY BEING NEGOTIATED BY OWNER AND INSURANCE CO.***3 BEDROOM 2 BATH HOME IN INDIAN SPRINGS, A QUAINT NEIGHBORHOOD CENTRALLY LOCATED WITH IMMEDIATE ACCESS TO ENTERTAINMENT, SHOPPING, AND DINING. UPON ENTRY THE HOME'S OPEN LIVING SPACE EXTENDS TO A FINISHED FLORIDA ROOM. THE MASTER BEDROOM IS LARGE AND COMPLIMENTED BY A WALK IN CLOSET.
Location
State FL
County Duval
Community Indian Springs
Area 025-Intracoastal West-North Of Beach Blvd
Direction KERNAN TO ATLANTIC BLVD. EAST ON ATLANTIC. RIGHT ON DEER RUN TRAIL. LEFT ON MARICOPA WAY. HOUSE IS ON THE LEFT.
Interior
Interior Features Entrance Foyer, Pantry, Primary Bathroom - Tub with Shower, Primary Downstairs, Vaulted Ceiling(s), Walk-In Closet(s)
Heating Central, Heat Pump, Other
Cooling Central Air
Flooring Concrete, Laminate, Tile
Fireplaces Number 1
Fireplaces Type Wood Burning
Fireplace Yes
Laundry Electric Dryer Hookup, Washer Hookup
Exterior
Parking Features Attached, Garage, Garage Door Opener, On Street
Garage Spaces 2.0
Fence Back Yard, Wood
Pool Community, None
Amenities Available Clubhouse, Tennis Court(s)
Roof Type Shingle
Porch Front Porch
Total Parking Spaces 2
Private Pool No
Building
Lot Description Sprinklers In Front, Sprinklers In Rear
Water Public
Architectural Style Ranch
Structure Type Frame,Shell Dash
New Construction No
Schools
Elementary Schools Abess Park
Middle Schools Duncan Fletcher
High Schools Sandalwood
Others
HOA Name INDIAN SPRINGS C.A.
Tax ID 1652701082
Acceptable Financing Cash, Conventional, FHA, VA Loan
Listing Terms Cash, Conventional, FHA, VA Loan
Read Less
Want to know what your home might be worth? Contact us for a FREE valuation!

Our team is ready to help you sell your home for the highest possible price ASAP
Bought with COLDWELL BANKER VANGUARD REALTY





