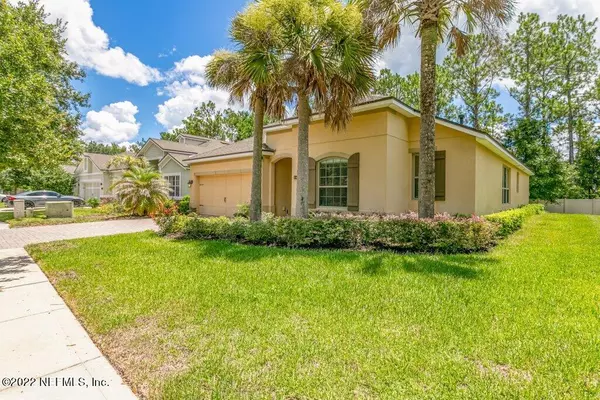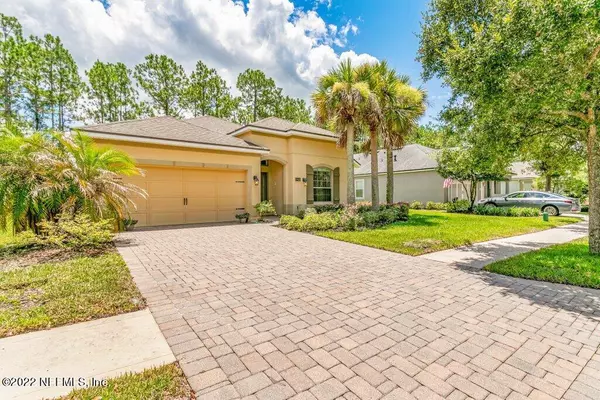$490,000
$489,900
For more information regarding the value of a property, please contact us for a free consultation.
848 CHANTERELLE WAY Jacksonville, FL 32259
4 Beds
3 Baths
2,286 SqFt
Key Details
Sold Price $490,000
Property Type Single Family Home
Sub Type Single Family Residence
Listing Status Sold
Purchase Type For Sale
Square Footage 2,286 sqft
Price per Sqft $214
Subdivision St Johns Forest
MLS Listing ID 1180981
Sold Date 09/06/22
Style Flat,Ranch
Bedrooms 4
Full Baths 2
Half Baths 1
HOA Fees $213/qua
HOA Y/N Yes
Originating Board realMLS (Northeast Florida Multiple Listing Service)
Year Built 2013
Property Sub-Type Single Family Residence
Property Description
** Hugh Price Improvement** No CDD FEE.! Energy efficient concrete block home in well established neighborhood. This Single Story, Amazing home has 3BEd 2.5 Bath, and 4th room can be used as Flex/Office or Bedroom. Additionally, Formal Dining, Spacious Living , and Over sized Eat-In Kitchen makes this home a must show. In an A-Rated School district, with their award winning amenities that include Amenities Director, Over 5000 sqft clubhouse, Resort style swimming pool with Beach like entry, Two Story Water Slides, Fitness Center, Tennis Courts, Basketball Courts, Roller Hockey Rink, Sports Field. HOA includes high speed internet. Close to I95, Durbin Mall and much more! Buyer may contribute towards closing cost.
Location
State FL
County St. Johns
Community St Johns Forest
Area 301-Julington Creek/Switzerland
Direction Take I 95 to exit 329 (CR210) head west St Johns Forest subdivision will be on the right. At guard gate Please show business card. Make right turn at Chanterelle way and home will be on the right.
Interior
Interior Features Breakfast Bar, Eat-in Kitchen, Entrance Foyer, Kitchen Island, Pantry, Primary Bathroom -Tub with Separate Shower, Primary Downstairs, Split Bedrooms, Vaulted Ceiling(s), Walk-In Closet(s)
Heating Central
Cooling Central Air
Flooring Carpet, Tile
Exterior
Garage Spaces 2.0
Fence Back Yard
Pool None
Amenities Available Trash
Roof Type Shingle
Total Parking Spaces 2
Private Pool No
Building
Sewer Public Sewer
Water Public
Architectural Style Flat, Ranch
Structure Type Stucco
New Construction No
Others
Tax ID 0263320960
Acceptable Financing Cash, Conventional, FHA, VA Loan
Listing Terms Cash, Conventional, FHA, VA Loan
Read Less
Want to know what your home might be worth? Contact us for a FREE valuation!

Our team is ready to help you sell your home for the highest possible price ASAP
Bought with WATSON REALTY CORP





