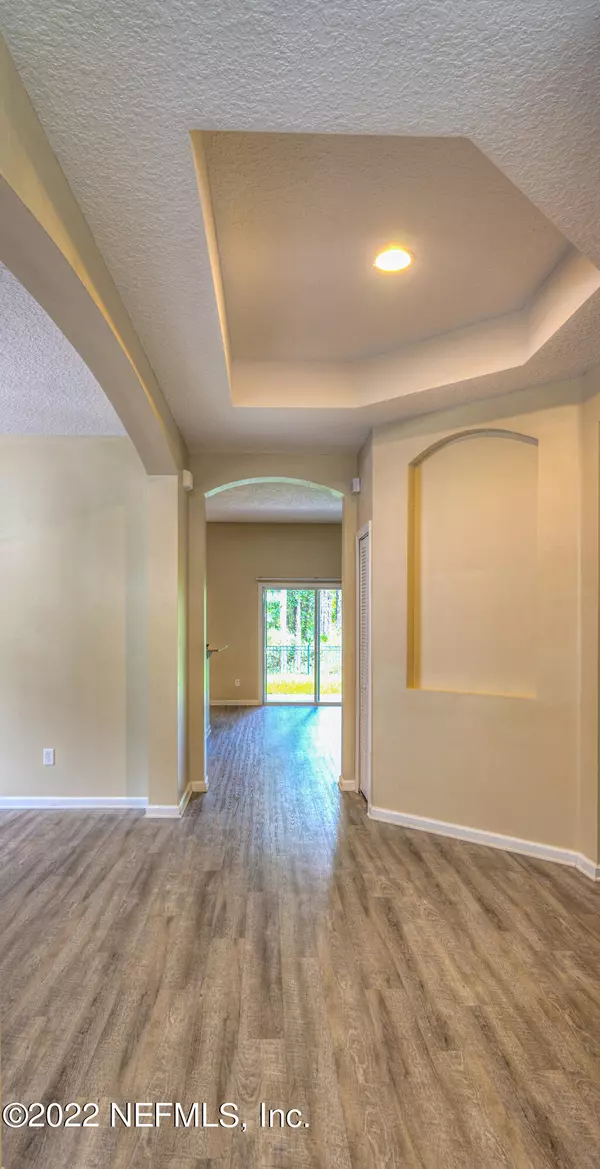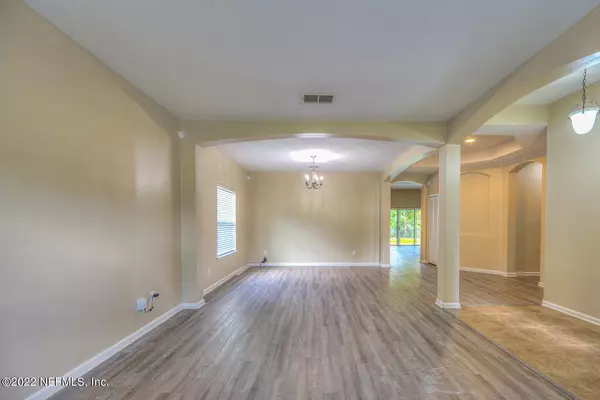$471,900
$489,900
3.7%For more information regarding the value of a property, please contact us for a free consultation.
162 ISLESBROOK Pkwy St Johns, FL 32259
4 Beds
2 Baths
2,451 SqFt
Key Details
Sold Price $471,900
Property Type Single Family Home
Sub Type Single Family Residence
Listing Status Sold
Purchase Type For Sale
Square Footage 2,451 sqft
Price per Sqft $192
Subdivision Durbin Crossing
MLS Listing ID 1188765
Sold Date 10/03/22
Bedrooms 4
Full Baths 2
HOA Fees $5/ann
HOA Y/N Yes
Originating Board realMLS (Northeast Florida Multiple Listing Service)
Year Built 2009
Property Description
Welcome home to Durbin Crossing! This 4 bedroom, 2 bath home offers 2,450 sqft of living space. LVP flooring throughout main living area, tile in wet areas and carpet in bedrooms. Large bedrooms & plenty of closet space throughout. Formal living room/dining room combo with separate family room off of kitchen. Kitchen features granite counters, food prep island, breakfast bar and breakfast nook area & overlooks the family room. Plenty of room for entertaining! Spacious primary bedroom & bath with garden tub & sep shower plus dual vanities! Covered lanai overlooks the private backyard. Inside laundry and oversized 3 car garage! Home is located around the corner from the amenities center w/pool, exercise room, clubhouse, tennis, & playgrounds. Bike to Patriot Oaks Academy & Creekside HS!
Location
State FL
County St. Johns
Community Durbin Crossing
Area 301-Julington Creek/Switzerland
Direction From CR210W, turn onto St Johns Pky, left onto Longleaf Pine Pky, right into Durbin Crossing to left onto Islesbrook Pky to home on right
Interior
Interior Features Breakfast Bar, Eat-in Kitchen, Kitchen Island, Pantry, Primary Bathroom -Tub with Separate Shower, Split Bedrooms, Walk-In Closet(s)
Heating Central
Cooling Central Air
Flooring Carpet, Tile, Vinyl
Exterior
Parking Features Attached, Garage, Garage Door Opener
Garage Spaces 3.0
Fence Back Yard
Pool Community, None
Utilities Available Cable Available
Amenities Available Basketball Court, Clubhouse, Fitness Center, Playground, Tennis Court(s)
Porch Covered, Patio
Total Parking Spaces 3
Private Pool No
Building
Sewer Public Sewer
Water Public
New Construction No
Schools
Elementary Schools Patriot Oaks Academy
High Schools Creekside
Others
Tax ID 0096351620
Acceptable Financing Cash, Conventional, VA Loan
Listing Terms Cash, Conventional, VA Loan
Read Less
Want to know what your home might be worth? Contact us for a FREE valuation!

Our team is ready to help you sell your home for the highest possible price ASAP
Bought with KELLER WILLIAMS REALTY ATLANTIC PARTNERS SOUTHSIDE





