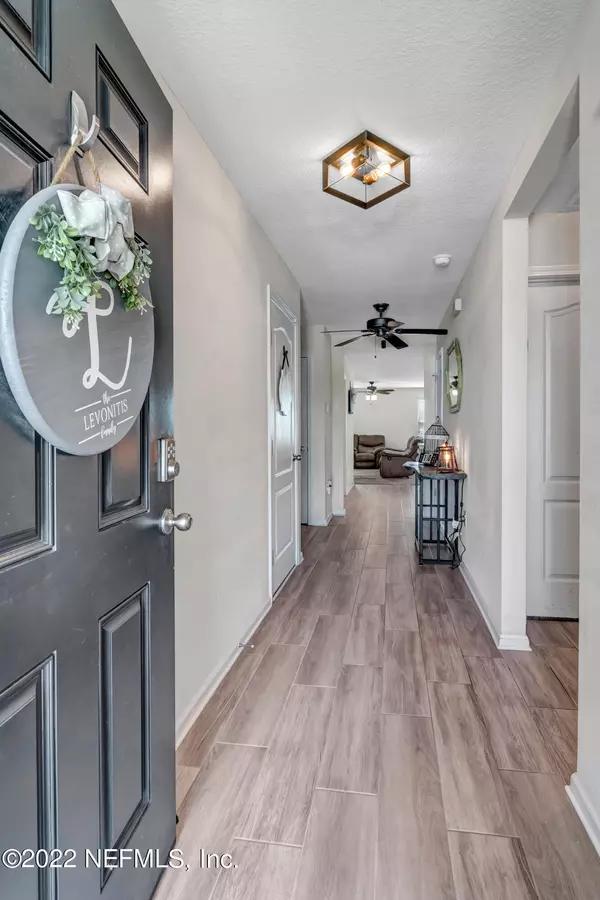$306,500
$320,000
4.2%For more information regarding the value of a property, please contact us for a free consultation.
3511 HERON COVE DR Green Cove Springs, FL 32043
4 Beds
2 Baths
1,698 SqFt
Key Details
Sold Price $306,500
Property Type Single Family Home
Sub Type Single Family Residence
Listing Status Sold
Purchase Type For Sale
Square Footage 1,698 sqft
Price per Sqft $180
Subdivision Magnolia West
MLS Listing ID 1185386
Sold Date 10/14/22
Style Contemporary
Bedrooms 4
Full Baths 2
HOA Fees $6/ann
HOA Y/N Yes
Originating Board realMLS (Northeast Florida Multiple Listing Service)
Year Built 2019
Property Description
SMART HOME ! Move in ready! Beautiful 4Bedroom 2Bath home features upgraded flooring hallway, kitchen & bathrooms. Dreamy open floor plan, where you can entertain, cook and enjoy your company in the kitchen with a large island & stainless steel appliances
Upgraded light fixtures, ceiling fans, added security cameras, Termite Bond paid, Gutter Guards & 2 car garage. Large Smart TV, New W/D can stay with full offer !
A 12x18' concrete patio in a large spacious yard w/ Beautiful Vinyl fencing installed in 2020 for your fur babies to run around!
Magnolia West Community is the ideal place for you to call home with Amenities to enjoy with private pool, gym & play ground.
Location
State FL
County Clay
Community Magnolia West
Area 161-Green Cove Springs
Direction From I-295 take exit 10, US-17 south and travel approximately 11.5 miles then turn right onto County Rd 315. Continue approximately 2.6 miles and turn left into community at Medinah Ln.
Interior
Interior Features Breakfast Bar, Entrance Foyer, Kitchen Island, Pantry, Primary Bathroom -Tub with Separate Shower, Primary Downstairs, Split Bedrooms, Walk-In Closet(s)
Heating Central
Cooling Central Air
Laundry Electric Dryer Hookup, Washer Hookup
Exterior
Garage Additional Parking, Attached, Garage
Garage Spaces 2.0
Fence Full
Pool Community
Amenities Available Fitness Center, Playground
Waterfront No
Roof Type Shingle
Porch Patio
Parking Type Additional Parking, Attached, Garage
Total Parking Spaces 2
Private Pool No
Building
Lot Description Cul-De-Sac, Sprinklers In Front, Sprinklers In Rear
Sewer Public Sewer
Water Public
Architectural Style Contemporary
Structure Type Frame
New Construction No
Others
Tax ID 05062601523400907
Security Features Security System Leased
Acceptable Financing Cash, Conventional, FHA, VA Loan
Listing Terms Cash, Conventional, FHA, VA Loan
Read Less
Want to know what your home might be worth? Contact us for a FREE valuation!

Our team is ready to help you sell your home for the highest possible price ASAP
Bought with NON MLS






