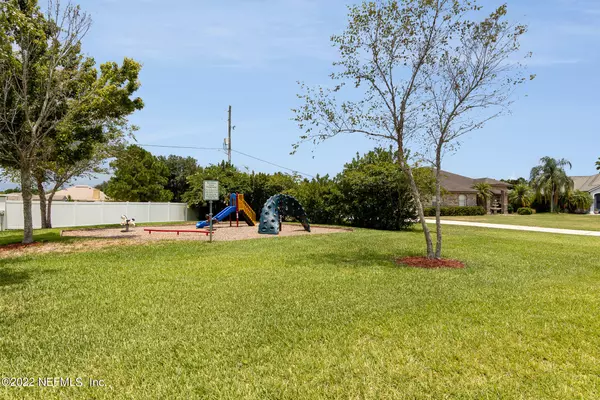$480,000
$499,000
3.8%For more information regarding the value of a property, please contact us for a free consultation.
2308 CHARTLEY LN N Jacksonville, FL 32246
4 Beds
2 Baths
2,299 SqFt
Key Details
Sold Price $480,000
Property Type Single Family Home
Sub Type Single Family Residence
Listing Status Sold
Purchase Type For Sale
Square Footage 2,299 sqft
Price per Sqft $208
Subdivision Wellsley Place
MLS Listing ID 1190229
Sold Date 10/28/22
Style Ranch
Bedrooms 4
Full Baths 2
HOA Fees $29/ann
HOA Y/N Yes
Originating Board realMLS (Northeast Florida Multiple Listing Service)
Year Built 2002
Lot Dimensions 13699
Property Description
*MOTIVATED SELLER* Come see this updated semi open concept single story home in highly sought after area of Kernan Lakes. Large kitchen with custom Oyster white granite countertops with two tier counter bar. All new stainless steel appliances with an oversized charcoal sink. The lighting throughout has all new modern glam finishes. Double french doors lead out to a beautiful in-ground saltwater pool with waterfall and large covered patio. The pool has a brand new pump, filter and regulator. The split floor plan provides privacy for the master bedroom. The master includes a walk-in closet, large ensuite bathroom with separate shower and deep soaker tub. The other three bedrooms are located on the opposite side of the house. Just installed brand new gray tile in the bathroom and laundry room room
Location
State FL
County Duval
Community Wellsley Place
Area 023-Southside-East Of Southside Blvd
Direction From 2-95. take exit 48 onto Atlantic Blvd East. Head south onto Kernan, west onto Alden, left onto Matheson, right onto Scarsdale, right onto Chartley, house on left.
Interior
Interior Features Breakfast Bar, Entrance Foyer, Primary Bathroom -Tub with Separate Shower, Primary Downstairs, Split Bedrooms, Vaulted Ceiling(s), Walk-In Closet(s)
Heating Central
Cooling Central Air
Flooring Vinyl
Fireplaces Number 1
Fireplace Yes
Exterior
Parking Features Additional Parking, Attached, Garage
Garage Spaces 2.0
Fence Back Yard
Pool In Ground, Heated, Salt Water
Amenities Available Laundry
Roof Type Shingle
Porch Patio
Total Parking Spaces 2
Private Pool No
Building
Lot Description Cul-De-Sac
Sewer Public Sewer
Water Public
Architectural Style Ranch
Structure Type Brick Veneer,Frame
New Construction No
Schools
Elementary Schools Kernan Trail
Middle Schools Kernan
High Schools Sandalwood
Others
Tax ID 1652863830
Security Features Smoke Detector(s)
Acceptable Financing Cash, Conventional, FHA, VA Loan
Listing Terms Cash, Conventional, FHA, VA Loan
Read Less
Want to know what your home might be worth? Contact us for a FREE valuation!

Our team is ready to help you sell your home for the highest possible price ASAP
Bought with MARK SPAIN REAL ESTATE





