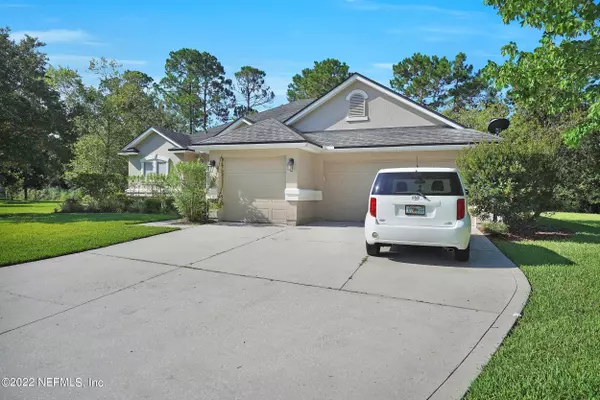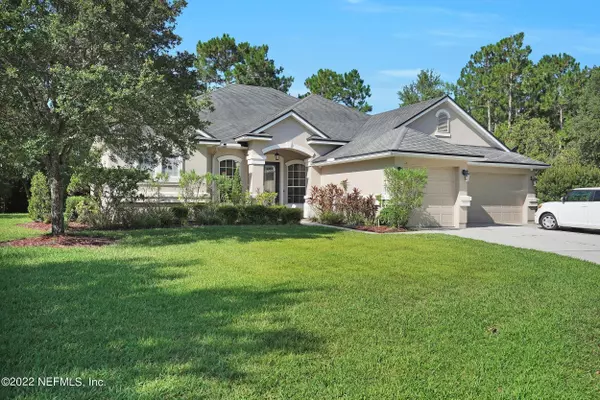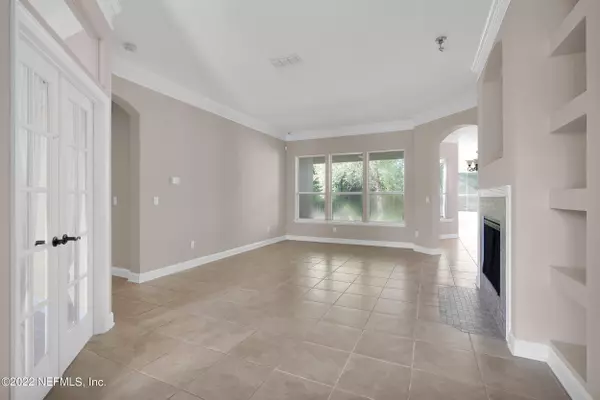$589,000
$599,000
1.7%For more information regarding the value of a property, please contact us for a free consultation.
805 RESTON CT Jacksonville, FL 32259
4 Beds
3 Baths
2,599 SqFt
Key Details
Sold Price $589,000
Property Type Single Family Home
Sub Type Single Family Residence
Listing Status Sold
Purchase Type For Sale
Square Footage 2,599 sqft
Price per Sqft $226
Subdivision Worthington Park
MLS Listing ID 1179823
Sold Date 10/31/22
Style Traditional
Bedrooms 4
Full Baths 3
HOA Fees $60
HOA Y/N Yes
Originating Board realMLS (Northeast Florida Multiple Listing Service)
Year Built 2008
Property Description
Welcome to this beautiful 4 bed, 3 bath home in highly sought after St. Johns County! Home of the #1 school system in the state. Worthington Park is a small gated community. 805 Reston is nearly a 1/2 acre premium lot. Home is on a cul-de-sac backing up to the preserve. Smart home features include: security cameras, entry lock & doorbell, AC temperature control, sprinkler system & garage door. Sound system in family room. New technology windows include industrial coating for minimal cleaning. New interior and exterior paint. New exterior door on pool bath, mature landscaping & water softener. Tile flooring throughout w/carpet in the bedrooms. Home features an office w/french doors. Amenities include a security gate, community pool, playground, basketball courts, clubhouse and much more!
Location
State FL
County St. Johns
Community Worthington Park
Area 301-Julington Creek/Switzerland
Direction South on SR 13 Past Roberts Road. Turn left onto Worthington Parkway.Follow round about back onto Worthington Parkway, Reston Court is on the Right.
Rooms
Other Rooms Shed(s)
Interior
Interior Features Entrance Foyer, Kitchen Island, Pantry, Primary Bathroom - Tub with Shower, Split Bedrooms, Walk-In Closet(s)
Heating Central
Cooling Central Air
Flooring Carpet, Tile
Fireplaces Number 1
Fireplace Yes
Exterior
Parking Features Attached, Garage
Garage Spaces 3.0
Pool Community, None
Amenities Available Basketball Court, Clubhouse, Playground
View Protected Preserve
Roof Type Shingle
Total Parking Spaces 3
Private Pool No
Building
Lot Description Cul-De-Sac, Sprinklers In Front, Sprinklers In Rear
Sewer Public Sewer
Water Public
Architectural Style Traditional
Structure Type Frame,Stucco
New Construction No
Others
HOA Fee Include Pest Control
Tax ID 0023910440
Security Features Smoke Detector(s)
Acceptable Financing Cash, Conventional, FHA, VA Loan
Listing Terms Cash, Conventional, FHA, VA Loan
Read Less
Want to know what your home might be worth? Contact us for a FREE valuation!

Our team is ready to help you sell your home for the highest possible price ASAP
Bought with WATSON REALTY CORP





