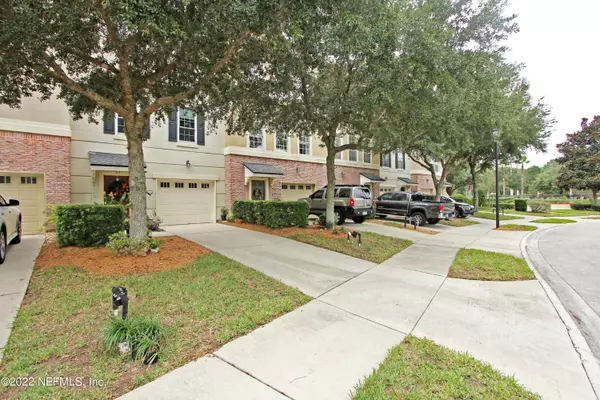$375,000
$375,000
For more information regarding the value of a property, please contact us for a free consultation.
4440 ROCK CREEK CIR Jacksonville, FL 32246
3 Beds
4 Baths
2,121 SqFt
Key Details
Sold Price $375,000
Property Type Townhouse
Sub Type Townhouse
Listing Status Sold
Purchase Type For Sale
Square Footage 2,121 sqft
Price per Sqft $176
Subdivision Georgetown Townhomes
MLS Listing ID 1193489
Sold Date 11/04/22
Bedrooms 3
Full Baths 2
Half Baths 2
HOA Fees $260/mo
HOA Y/N Yes
Originating Board realMLS (Northeast Florida Multiple Listing Service)
Year Built 2005
Property Description
Outstanding upgraded 3 bedroom 2 full and two half bathrooms Townhome , conveniently located near fine dining and events, Town center, UNF, and even top Golf.Short trip to beaches or downtown. Upgraded from Crown molding , New upgraded flooring , railing , windows and sliding glass door ,Kitchen w/ new countertops, sink,fi appliances, extra cabinets built in,Master Bedroom offers a large organized walk in closet.2nd bedroom upstairs the build in desk converts to a Murphy Bed. Great room opens to a balcony over looking Preserve. Extra cabinets build in Great room and downstairs which could easily be the bonus room or a 4th bedroom with its own beverage cooler. Extra storage added below stairs , Google/Ikea bulbs & switches w/a/c control. Garage clean and organized Great use of space.
Location
State FL
County Duval
Community Georgetown Townhomes
Area 023-Southside-East Of Southside Blvd
Direction Take Exit 52 from 295 N continue on Town center Parkway take Brightman to 2nd entrance of Georgetown . Enter and On right 2nd unit when you turn onto Rock Creek Cr.
Interior
Interior Features Breakfast Bar, Built-in Features, Eat-in Kitchen, Entrance Foyer, In-Law Floorplan, Primary Bathroom - Tub with Shower, Split Bedrooms, Vaulted Ceiling(s), Walk-In Closet(s)
Heating Central
Cooling Central Air
Flooring Carpet, Tile, Vinyl
Laundry Electric Dryer Hookup, Washer Hookup
Exterior
Exterior Feature Balcony
Parking Features Attached, Garage
Garage Spaces 1.0
Pool Community
Amenities Available Clubhouse, Fitness Center, Maintenance Grounds, Security
View Protected Preserve
Roof Type Shingle
Porch Covered, Patio
Total Parking Spaces 1
Private Pool No
Building
Lot Description Cul-De-Sac
Sewer Public Sewer
Water Public
Structure Type Brick Veneer,Frame,Stucco
New Construction No
Others
HOA Name Leland Mgnt
HOA Fee Include Insurance,Security
Tax ID 1677273575
Acceptable Financing Cash, Conventional, FHA, VA Loan
Listing Terms Cash, Conventional, FHA, VA Loan
Read Less
Want to know what your home might be worth? Contact us for a FREE valuation!

Our team is ready to help you sell your home for the highest possible price ASAP
Bought with PROVINCE REALTY GROUP LLC





