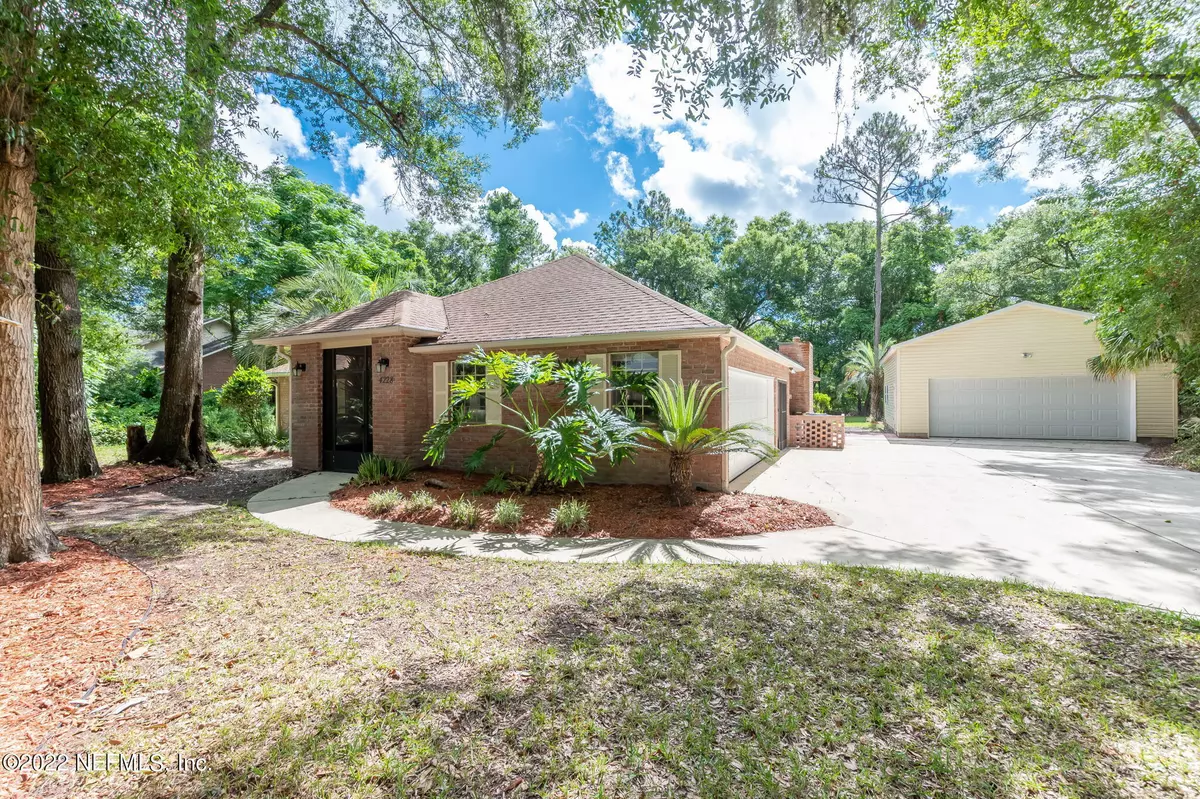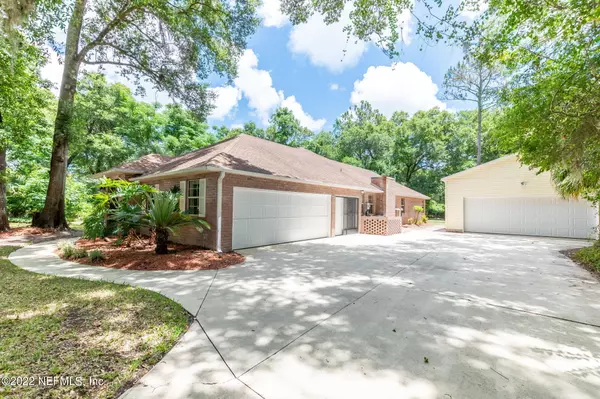$605,300
$599,900
0.9%For more information regarding the value of a property, please contact us for a free consultation.
4228 BRADFISCH LN St Augustine, FL 32086
4 Beds
2 Baths
2,124 SqFt
Key Details
Sold Price $605,300
Property Type Single Family Home
Sub Type Single Family Residence
Listing Status Sold
Purchase Type For Sale
Square Footage 2,124 sqft
Price per Sqft $284
Subdivision Moultrie Trace
MLS Listing ID 1173798
Sold Date 11/07/22
Bedrooms 4
Full Baths 2
HOA Fees $30/qua
HOA Y/N Yes
Originating Board realMLS (Northeast Florida Multiple Listing Service)
Year Built 1994
Property Description
Nestled within a cathedral of gorgeous mature trees, this estate truly epitomizes Olde Florida.
Spacious greens surround this classical brick beauty which sprawls over almost an acre of land. As you enter through a private screened bonus porch, you are greeted by a large living/dining area with a lush pool view. The light and bright kitchen opens into a large den with builtins and a functioning fireplace. The views from the kitchen sink are spectacular as one can enjoy the grandeur of nature outside while having easy central access to other spaces from the heart of the home. Beyond the den are 3 generously sized bedrooms and a full bath which also doubles as the conveniently located pool bath entrance. The master suite is its own wing off of the living area. Positioned with a perfect view of the pool and yard, the master is generously sized with additional closet space and a large bathroom. In addition to the attached 3 car garage, 4228 Bradfisch has an enormous bonus detached garage building that could fit several cars (with additional lifts) or be renovated. The potential of this property is tremendous.
Location
State FL
County St. Johns
Community Moultrie Trace
Area 337-Old Moultrie Rd/Wildwood
Direction Take US 1 to Wildwood Drive; turn left into Moultrie Trace on Wicks Branch Road; turn left onto Bradfisch.
Interior
Interior Features Built-in Features, Primary Bathroom - Shower No Tub, Primary Downstairs
Heating Central, Electric
Cooling Central Air, Electric
Flooring Carpet, Tile
Fireplaces Number 1
Fireplace Yes
Exterior
Parking Features Additional Parking, Detached, Garage
Garage Spaces 3.0
Pool In Ground
Roof Type Shingle
Porch Patio, Screened
Total Parking Spaces 3
Private Pool No
Building
Sewer Septic Tank
Water Well
Structure Type Frame
New Construction No
Schools
Elementary Schools Otis A. Mason
Middle Schools Gamble Rogers
High Schools Pedro Menendez
Others
Tax ID 1409350150
Acceptable Financing Cash, Conventional
Listing Terms Cash, Conventional
Read Less
Want to know what your home might be worth? Contact us for a FREE valuation!

Our team is ready to help you sell your home for the highest possible price ASAP
Bought with SVR REALTY, LLC.





