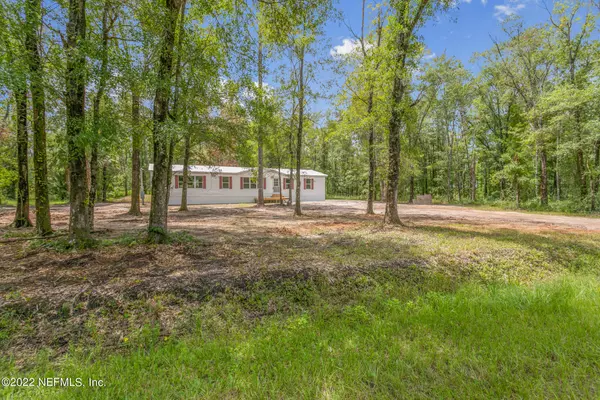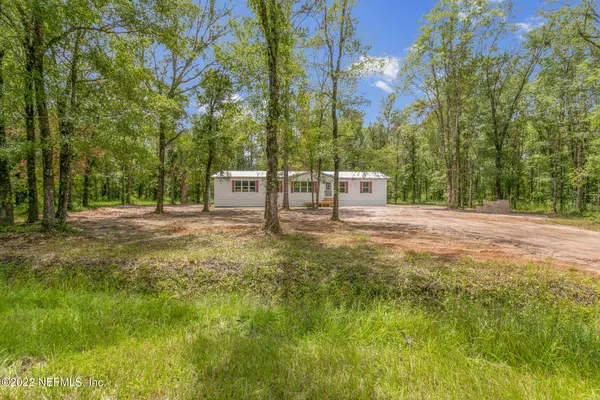$185,000
$199,999
7.5%For more information regarding the value of a property, please contact us for a free consultation.
4755 Jonathan ST Hastings, FL 32145
3 Beds
2 Baths
1,776 SqFt
Key Details
Sold Price $185,000
Property Type Manufactured Home
Sub Type Manufactured Home
Listing Status Sold
Purchase Type For Sale
Square Footage 1,776 sqft
Price per Sqft $104
Subdivision Flagler Estates
MLS Listing ID 1186220
Sold Date 11/14/22
Bedrooms 3
Full Baths 2
HOA Y/N No
Originating Board realMLS (Northeast Florida Multiple Listing Service)
Year Built 1996
Property Description
VERY clean and spacious 1996 double wide mobile home nestled on over an acre of property in St.Johns County! Recently relocated and renovated. Renovations include new metal Roof (2022), A/C (2022), laminate flooring in main living area (2022), new toilets (2022), interior paint (2022), new porches (2022), septic (2022) and well (2022). Host the holidays in the formal dining room and hang the stockings with care over the beautiful wood burning fireplace in the main living area. Too many cooks won't be a problem in this large kitchen with an island to match in size! Thoughtful organizational areas will help you keep this home neat and tidy such as a walk-in pantry, large utility room and built-in desk just off the kitchen. This home has never been smoked in and has been well maintained Sod was installed around the front lawn this week.Coast to Coast lending offers a VA loan product for this MH. 21st Lending offers alternative lending options.
Location
State FL
County St. Johns
Community Flagler Estates
Area 341-Flagler Estates/Hastings
Direction From I95 and SR 207, west on SR 207 to left on S. Main St. (CR13 South) to right on Flagler Estates Blvd to left on Kirchherr Ave. to right on Cedar Ford Blvd to left on Nikolich Ave to rt on Jonathan
Interior
Interior Features Breakfast Bar, Kitchen Island, Pantry, Primary Bathroom -Tub with Separate Shower, Walk-In Closet(s)
Heating Central
Cooling Central Air
Flooring Laminate
Fireplaces Type Wood Burning
Fireplace Yes
Laundry Electric Dryer Hookup, Washer Hookup
Exterior
Garage Spaces 2.0
Pool None
Roof Type Metal
Total Parking Spaces 2
Private Pool No
Building
Sewer Private Sewer
Water Private, Well
New Construction No
Others
Tax ID 0506530773
Acceptable Financing Cash, Conventional, FHA, VA Loan
Listing Terms Cash, Conventional, FHA, VA Loan
Read Less
Want to know what your home might be worth? Contact us for a FREE valuation!

Our team is ready to help you sell your home for the highest possible price ASAP
Bought with VYLLA HOME





