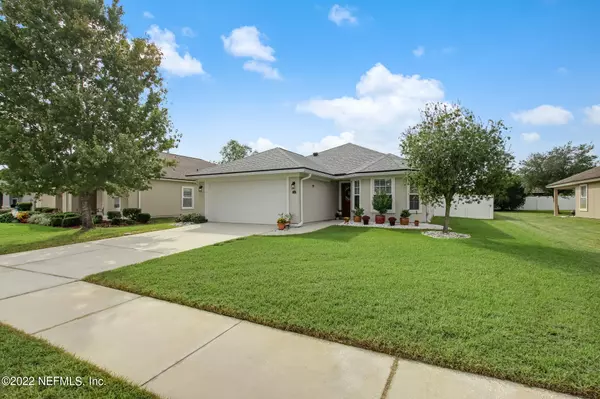$395,000
$395,000
For more information regarding the value of a property, please contact us for a free consultation.
315 CASA SEVILLA AVE St Augustine, FL 32092
3 Beds
2 Baths
1,599 SqFt
Key Details
Sold Price $395,000
Property Type Single Family Home
Sub Type Single Family Residence
Listing Status Sold
Purchase Type For Sale
Square Footage 1,599 sqft
Price per Sqft $247
Subdivision Sevilla
MLS Listing ID 1193909
Sold Date 11/18/22
Style Ranch
Bedrooms 3
Full Baths 2
HOA Fees $48/ann
HOA Y/N Yes
Originating Board realMLS (Northeast Florida Multiple Listing Service)
Year Built 2008
Property Description
Whether you're raising a family or retired you are going to enjoy living in this carefree 3 bedroom 2 bath home! Perfect for entertaining, the Interior features include vaulted ceilings, ceramic tile flooring in the common areas, laminate flooring in the bedrooms, a well appointed kitchen with 42 inch cabinets & stainless steel appliances. Roof replaced in 2019. The backyard features a sizable screened in lanai overlooking one of the most spacious fenced in backyards large enough for a pool!. This neighborhood has a club pool, playground & clubhouse. This home is conveniently located in the A rated St Johns County school district along with easy access to Jacksonville, historic St. Augustine, the premium outlets, dining & the Beaches! 1 HOUR NOTICE. Seller to pay 5K of buyers closing costs costs
Location
State FL
County St. Johns
Community Sevilla
Area 308-World Golf Village Area-Sw
Direction Exit 323 off I-95 to merge right to international Golf Parkway, then left on international Golf Parkway, left on world Commerce Parkway, right Casa Sevilla Ave, and the home will be on the right.
Interior
Interior Features Breakfast Bar, Entrance Foyer, Pantry, Primary Bathroom -Tub with Separate Shower, Walk-In Closet(s)
Heating Central
Cooling Central Air
Flooring Laminate, Tile
Laundry Electric Dryer Hookup, Washer Hookup
Exterior
Parking Features Attached, Garage
Garage Spaces 2.0
Fence Back Yard
Pool Community, None
Amenities Available Clubhouse, Playground
Porch Patio, Porch, Screened
Total Parking Spaces 2
Private Pool No
Building
Lot Description Sprinklers In Front, Sprinklers In Rear
Sewer Public Sewer
Water Public
Architectural Style Ranch
Structure Type Frame,Stucco
New Construction No
Schools
Elementary Schools Mill Creek Academy
Middle Schools Mill Creek Academy
High Schools Tocoi Creek
Others
Tax ID 0283323190
Security Features Smoke Detector(s)
Acceptable Financing Conventional, FHA, VA Loan
Listing Terms Conventional, FHA, VA Loan
Read Less
Want to know what your home might be worth? Contact us for a FREE valuation!

Our team is ready to help you sell your home for the highest possible price ASAP
Bought with RE/MAX UNLIMITED





