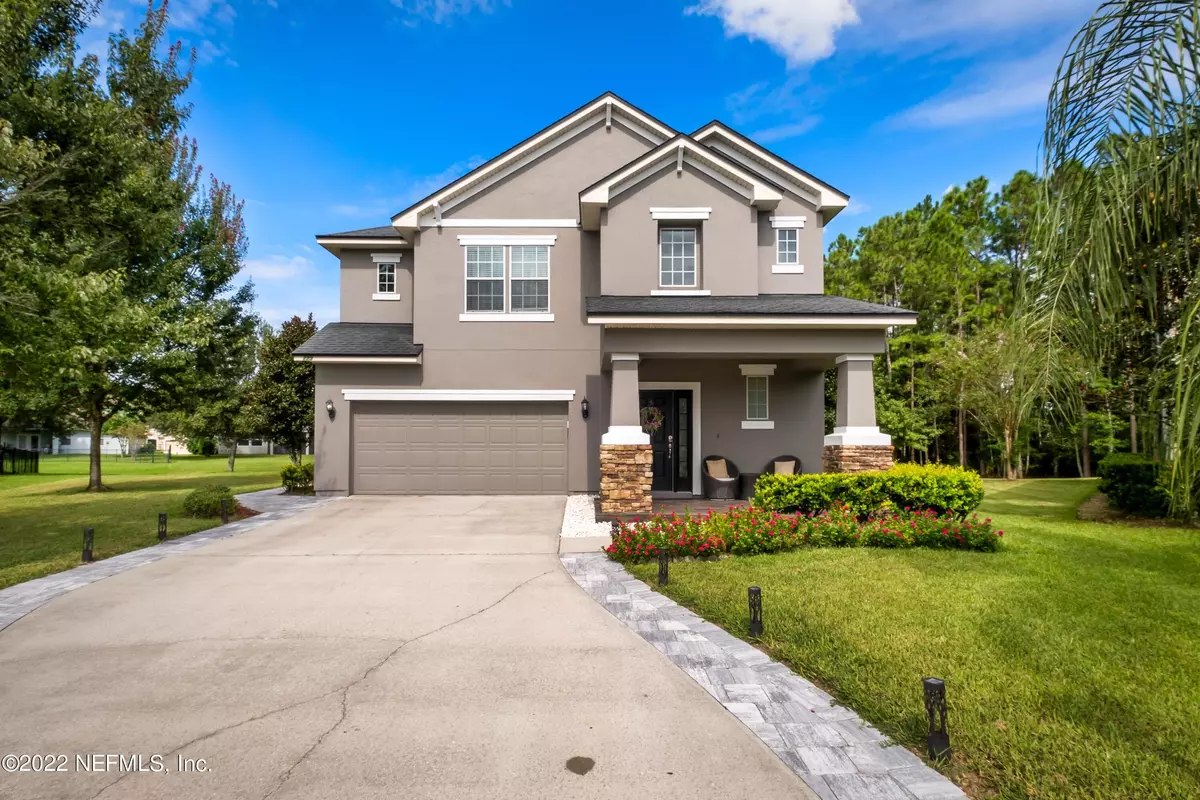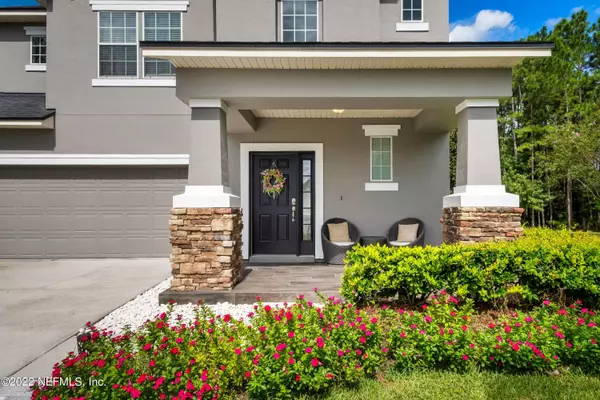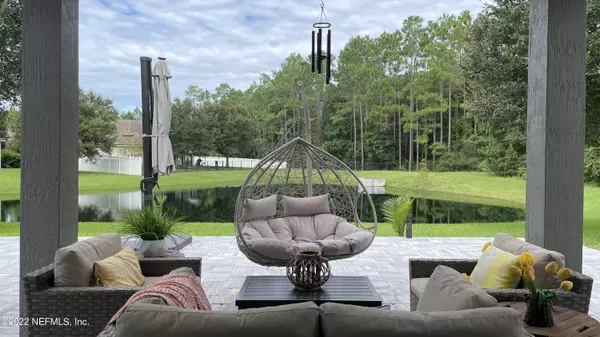$575,000
$595,000
3.4%For more information regarding the value of a property, please contact us for a free consultation.
223 GLADSTONE CT St Johns, FL 32259
4 Beds
3 Baths
2,370 SqFt
Key Details
Sold Price $575,000
Property Type Single Family Home
Sub Type Single Family Residence
Listing Status Sold
Purchase Type For Sale
Square Footage 2,370 sqft
Price per Sqft $242
Subdivision Durbin Crossing
MLS Listing ID 1199054
Sold Date 11/21/22
Style Traditional
Bedrooms 4
Full Baths 2
Half Baths 1
HOA Fees $5/ann
HOA Y/N Yes
Originating Board realMLS (Northeast Florida Multiple Listing Service)
Year Built 2011
Property Description
Come see this fully updated and move in ready home! Beautiful kitchen is open to the living area and features granite countertops with 42 inch white cabinets and a large island. French doors lead to a large covered patio overlooking a pond with preserve view. 5 inch walnut hardwood floors throughout the first level and upstairs loft area. Bathrooms feature italian marble showers, countertops and flooring. 2nd floor owners suite features a tray ceiling and a large walk in closet. Low maintenance professional landscaping with sprinkler system. Exterior and interior has been updated with new paint. This home is located on a cul-de-sac within the durbin crossing community that has a low hoa and many amenities including 2 pools, basketball courts, tennis courts, dog park and more!
Location
State FL
County St. Johns
Community Durbin Crossing
Area 301-Julington Creek/Switzerland
Direction from veterans parkway going south, take right on cresthaven pl and then take right onto gladstone ct
Interior
Interior Features Breakfast Bar, Entrance Foyer, Primary Bathroom -Tub with Separate Shower, Split Bedrooms, Walk-In Closet(s)
Heating Central
Cooling Central Air
Flooring Marble, Wood
Exterior
Parking Features Additional Parking, Attached, Garage
Garage Spaces 1.0
Pool Community, None
Amenities Available Basketball Court, Jogging Path, Playground, Tennis Court(s)
Waterfront Description Pond
Roof Type Shingle
Total Parking Spaces 1
Private Pool No
Building
Lot Description Cul-De-Sac
Sewer Public Sewer
Water Public
Architectural Style Traditional
Structure Type Stucco
New Construction No
Others
Tax ID 0096318209
Acceptable Financing Cash, Conventional, FHA, VA Loan
Listing Terms Cash, Conventional, FHA, VA Loan
Read Less
Want to know what your home might be worth? Contact us for a FREE valuation!

Our team is ready to help you sell your home for the highest possible price ASAP
Bought with A1 Realty Services LLC





