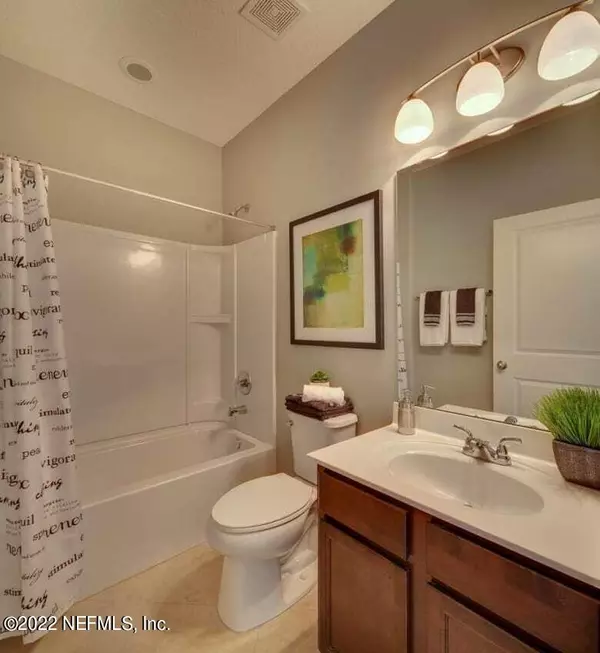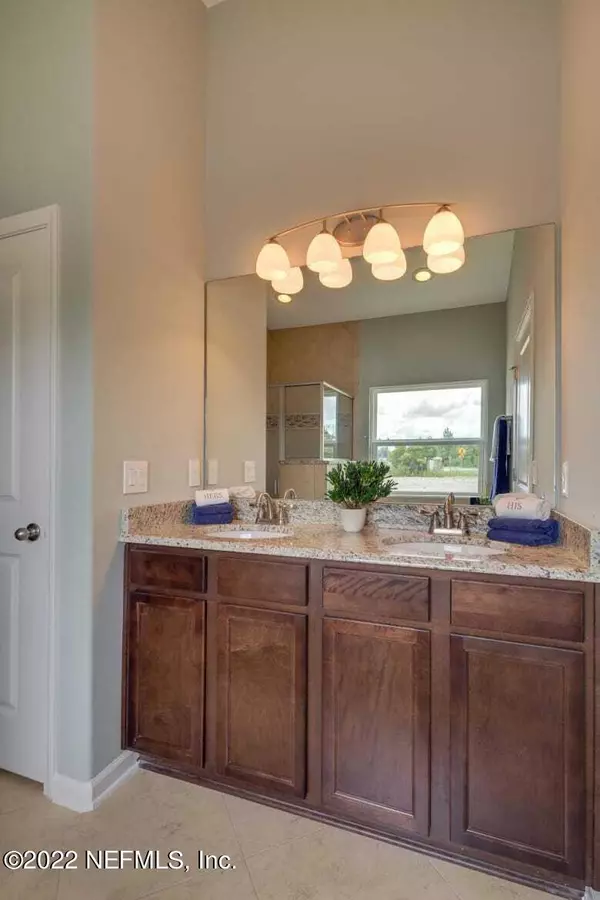$544,990
$584,990
6.8%For more information regarding the value of a property, please contact us for a free consultation.
58 CREW CT St Augustine, FL 32095
4 Beds
3 Baths
2,190 SqFt
Key Details
Sold Price $544,990
Property Type Single Family Home
Sub Type Single Family Residence
Listing Status Sold
Purchase Type For Sale
Square Footage 2,190 sqft
Price per Sqft $248
Subdivision Shearwater
MLS Listing ID 1161790
Sold Date 11/28/22
Style Traditional
Bedrooms 4
Full Baths 3
HOA Fees $18/ann
HOA Y/N Yes
Originating Board realMLS (Northeast Florida Multiple Listing Service)
Year Built 2022
Property Description
* Sample Photos * One of Dream Finders Homes most sought after floor plans, this Camden with Bonus in Shearwater will be ready August/September 2022. The Camden with Bonus features an open concept layout, gourmet kitchen with a 36'' gas cooktop, microwave/oven tower & a stainless steel wall mounted hood, white cabinetry and quartz counter-tops, and wood-look tile throughout all the main living areas. Open House at Model 331 Bowery Ave St. Augustine, FL
Location
State FL
County St. Johns
Community Shearwater
Area 304- 210 South
Direction From I-95 South, Take Exit 329 for C.R. 210. Turn Right (West) onto C.R. 210. Travel approximately 4.5 miles and then turn left into Shearwater. The model address is 331 Bowery Ave St. Augustine, FL
Interior
Interior Features Eat-in Kitchen, Entrance Foyer, Pantry, Primary Bathroom - Shower No Tub, Walk-In Closet(s)
Heating Central
Cooling Central Air
Flooring Tile
Exterior
Parking Features Attached, Garage
Garage Spaces 2.0
Pool Community
Amenities Available Clubhouse, Fitness Center, Jogging Path, Playground, Tennis Court(s)
Total Parking Spaces 2
Private Pool No
Building
Lot Description Sprinklers In Front, Sprinklers In Rear
Water Public
Architectural Style Traditional
Structure Type Fiber Cement,Frame
New Construction Yes
Schools
Elementary Schools Timberlin Creek
Middle Schools Switzerland Point
High Schools Beachside
Others
Tax ID 0100171810
Security Features Smoke Detector(s)
Acceptable Financing Cash, Private Financing Available
Listing Terms Cash, Private Financing Available
Read Less
Want to know what your home might be worth? Contact us for a FREE valuation!

Our team is ready to help you sell your home for the highest possible price ASAP
Bought with FLORIDA HOMES REALTY & MTG LLC





