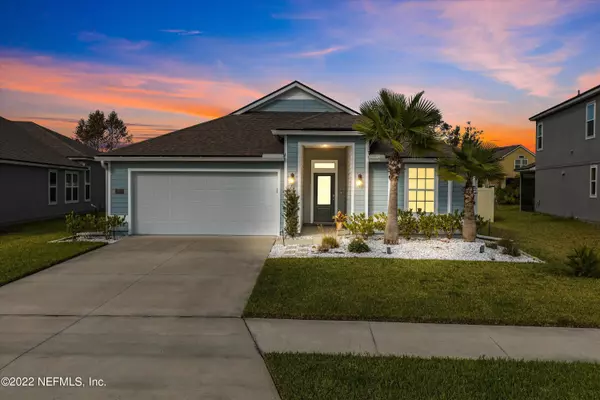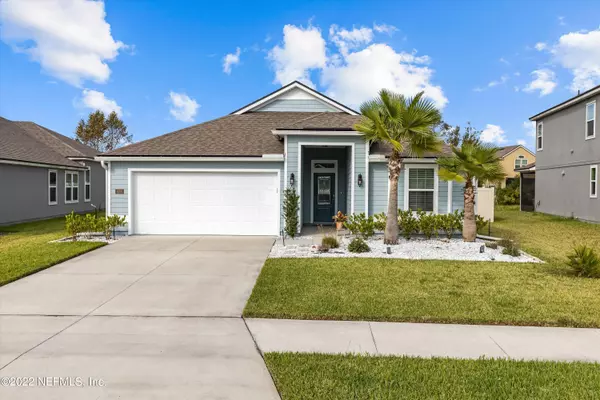$415,000
$429,900
3.5%For more information regarding the value of a property, please contact us for a free consultation.
678 NORTHSIDE DR S Jacksonville, FL 32218
4 Beds
2 Baths
1,982 SqFt
Key Details
Sold Price $415,000
Property Type Single Family Home
Sub Type Single Family Residence
Listing Status Sold
Purchase Type For Sale
Square Footage 1,982 sqft
Price per Sqft $209
Subdivision Pine Lakes
MLS Listing ID 1198969
Sold Date 12/05/22
Style Traditional
Bedrooms 4
Full Baths 2
HOA Fees $62/qua
HOA Y/N Yes
Originating Board realMLS (Northeast Florida Multiple Listing Service)
Year Built 2019
Property Description
This GORGEOUS POOL home in gated community will captivate you the second you walk in. Enter through the glass etched front door into a stately 10-foot foyer entryway that opens to a large great room, kitchen & dining area. Features include wood-look tile, quartz countertops, tiled backsplash, SS appliances, walk in pantry, a nice size island, crown molding, custom window treatments, washer & dryer, gutters, smart home, landscaping & extended lanai with patio furniture...soo much more. The large master suite includes a tray ceiling, en-suite bath with large walk-in shower & master closets. 4th Bedroom is study which does not have a closet but could be converted. Fully privacy fenced backyard with lanai & pool (sandstone finish) is perfect for entertaining – or after a long day relax in your your
Location
State FL
County Duval
Community Pine Lakes
Area 092-Oceanway/Pecan Park
Direction From I95 take exit 366 for Pecan Park Rd & head east, turn left on US17/Main St,, turn right into community at Northside Dr S. Home is on the right.
Interior
Interior Features Breakfast Bar, Eat-in Kitchen, Entrance Foyer, Kitchen Island, Pantry, Primary Bathroom - Shower No Tub, Split Bedrooms
Heating Central
Cooling Central Air
Flooring Carpet, Tile
Exterior
Garage Spaces 2.0
Fence Back Yard, Vinyl
Pool Community, In Ground, Gas Heat
Amenities Available Fitness Center, Playground
Roof Type Shingle
Porch Covered, Patio
Total Parking Spaces 2
Private Pool No
Building
Lot Description Sprinklers In Front, Sprinklers In Rear
Sewer Public Sewer
Water Public
Architectural Style Traditional
Structure Type Fiber Cement,Frame
New Construction No
Others
Tax ID 1082355095
Acceptable Financing Cash, Conventional, FHA, VA Loan
Listing Terms Cash, Conventional, FHA, VA Loan
Read Less
Want to know what your home might be worth? Contact us for a FREE valuation!

Our team is ready to help you sell your home for the highest possible price ASAP
Bought with BERKSHIRE HATHAWAY HOMESERVICES FLORIDA NETWORK REALTY





