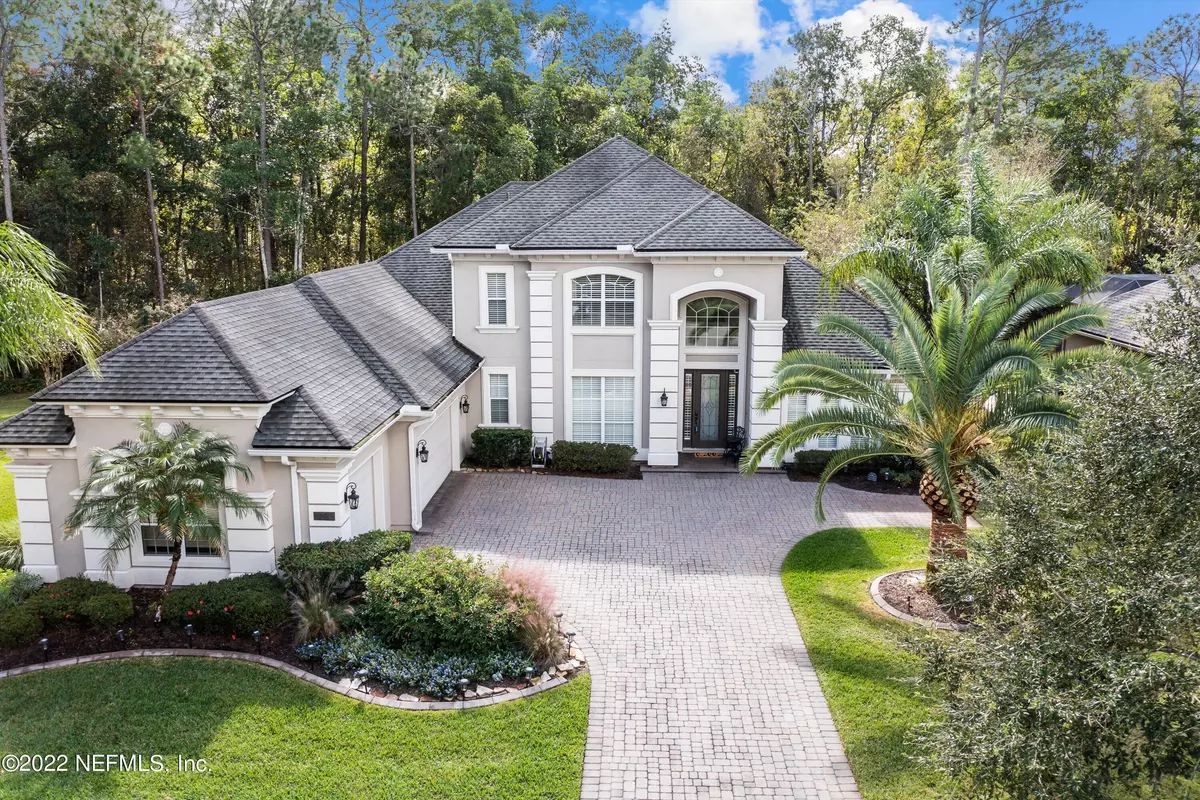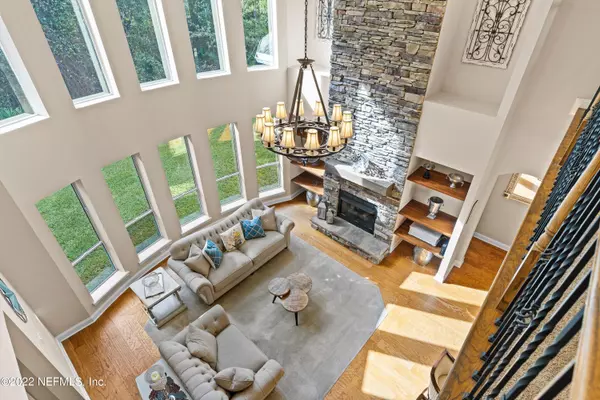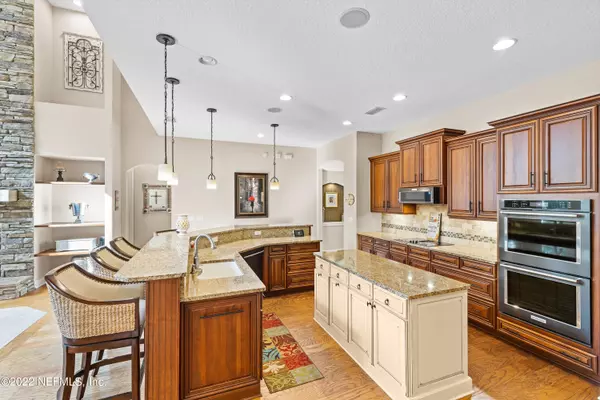$885,000
$885,000
For more information regarding the value of a property, please contact us for a free consultation.
1265 LEITH HALL DR St Johns, FL 32259
5 Beds
4 Baths
3,896 SqFt
Key Details
Sold Price $885,000
Property Type Single Family Home
Sub Type Single Family Residence
Listing Status Sold
Purchase Type For Sale
Square Footage 3,896 sqft
Price per Sqft $227
Subdivision Durbin Crossing
MLS Listing ID 1199556
Sold Date 12/23/22
Bedrooms 5
Full Baths 3
Half Baths 1
HOA Fees $5/ann
HOA Y/N Yes
Originating Board realMLS (Northeast Florida Multiple Listing Service)
Year Built 2008
Property Description
Spend winter nights fireside in this beautiful 5 bdrm Toll Bros. home in Durbin Crossing North. The home has upgraded kitchen cabinets - and lots of them! - a 2-story family room with fabulous stacked stone fireplace, hand-scraped flooring, office, dining room, casual dining area, loft, and 5 bedrooms located in 4 different areas of the house, giving extra privacy. There are LED bulbs throughout, lots of storage, a private yard, new carpeting upstairs, and a 3 car, courtyard entry garage. There's lots of space for entertaining both inside and out, and many rooms to retreat to when you crave solitude. There's nothing but nature behind the house and across the street from it on this quiet cul-de-sac. Pro landscaping and great curb appeal are icing on the cake. This may be THE ONE for you!
Location
State FL
County St. Johns
Community Durbin Crossing
Area 301-Julington Creek/Switzerland
Direction From Race Track Rd take Veteran's Parkway; first left onto N. Durbin Pkwy; left on Leith Hall Dr; follow to the cul-de-sac, home is on the right
Interior
Interior Features Breakfast Bar, Built-in Features, Butler Pantry, Entrance Foyer, Kitchen Island, Pantry, Primary Bathroom -Tub with Separate Shower, Primary Downstairs, Split Bedrooms, Vaulted Ceiling(s), Walk-In Closet(s)
Heating Central, Zoned
Cooling Attic Fan, Central Air, Zoned
Flooring Carpet, Wood
Fireplaces Number 1
Fireplaces Type Gas
Fireplace Yes
Exterior
Garage Spaces 3.0
Pool Community, None
Utilities Available Cable Available
Amenities Available Basketball Court, Children's Pool, Clubhouse, Fitness Center, Playground, Tennis Court(s)
View Protected Preserve
Porch Patio
Total Parking Spaces 3
Private Pool No
Building
Lot Description Sprinklers In Front, Sprinklers In Rear
Sewer Public Sewer
Water Public
Structure Type Frame
New Construction No
Schools
Elementary Schools Patriot Oaks Academy
Middle Schools Patriot Oaks Academy
High Schools Creekside
Others
HOA Name Floridian Prop Mgmt
Tax ID 0096315113
Security Features Security System Owned,Smoke Detector(s)
Acceptable Financing Cash, Conventional, FHA, VA Loan
Listing Terms Cash, Conventional, FHA, VA Loan
Read Less
Want to know what your home might be worth? Contact us for a FREE valuation!

Our team is ready to help you sell your home for the highest possible price ASAP
Bought with FLORIDA HOMES REALTY & MTG LLC





