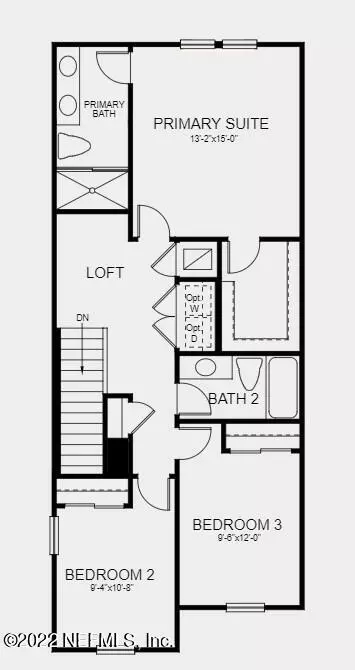$291,715
$299,715
2.7%For more information regarding the value of a property, please contact us for a free consultation.
340 Annies PL Jacksonville, FL 32218
3 Beds
3 Baths
1,555 SqFt
Key Details
Sold Price $291,715
Property Type Townhouse
Sub Type Townhouse
Listing Status Sold
Purchase Type For Sale
Square Footage 1,555 sqft
Price per Sqft $187
Subdivision Annies Walk
MLS Listing ID 1205218
Sold Date 12/30/22
Style Traditional
Bedrooms 3
Full Baths 2
Half Baths 1
Construction Status Under Construction
HOA Fees $154/qua
HOA Y/N Yes
Originating Board realMLS (Northeast Florida Multiple Listing Service)
Year Built 2022
Property Description
MLS # 1205218. ~ REPRESENTATIVE PHOTOS ADDED. December Completion! ~ The Ibiza is a 1,555 square foot townhome with 3 bedrooms, 2.5 bathrooms and a 1-car garage. A spacious gathering room and open kitchen give this townhouse a light and airy feel. The kitchen island is an ideal spot to cook a meal or entertain. A large rear patio provides outdoor living space. Upstairs are two bedrooms sharing a full bath and a large owner's suite with over-sized walk-in closet and double vanity. Enjoy multiple storage areas including under stair storage, a large walk in kitchen pantry, separate laundry room, linen closet and 3 bedroom closets.
Location
State FL
County Duval
Community Annies Walk
Area 092-Oceanway/Pecan Park
Direction Take I-95 N. for 12 miles to exit 363A. Drive East 1 mile on Max Leggett Pkwy/Airport Center Drive. Cross over North Main Street/US-17, Annie's Walk is on your right. Model-13116 Annie's Walk Drive
Interior
Interior Features Breakfast Bar, Eat-in Kitchen, Entrance Foyer, Kitchen Island, Pantry, Primary Bathroom - Shower No Tub, Walk-In Closet(s)
Heating Central, Electric
Cooling Central Air, Electric
Flooring Carpet, Tile
Exterior
Parking Features Attached, Garage, Guest
Garage Spaces 1.0
Pool Other
Utilities Available Cable Connected
Amenities Available Maintenance Grounds, Playground
View Protected Preserve
Roof Type Shingle
Porch Porch, Screened
Total Parking Spaces 1
Private Pool No
Building
Lot Description Sprinklers In Front, Sprinklers In Rear
Sewer Public Sewer
Water Public
Architectural Style Traditional
Structure Type Fiber Cement,Frame
New Construction Yes
Construction Status Under Construction
Schools
Elementary Schools Oceanway
Middle Schools Oceanway
High Schools First Coast
Others
HOA Name Evergreen Lifestyle
Tax ID NA172
Security Features Smoke Detector(s)
Acceptable Financing Cash, Conventional, FHA, VA Loan
Listing Terms Cash, Conventional, FHA, VA Loan
Read Less
Want to know what your home might be worth? Contact us for a FREE valuation!

Our team is ready to help you sell your home for the highest possible price ASAP





